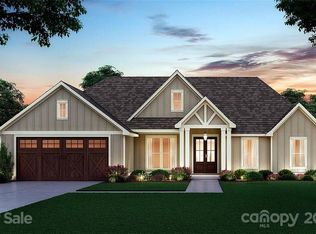Closed
$437,800
0 Ridgecrest Rd #4, Locust, NC 28097
3beds
1,816sqft
Single Family Residence
Built in 2022
1.6 Acres Lot
$447,700 Zestimate®
$241/sqft
$2,111 Estimated rent
Home value
$447,700
$425,000 - $470,000
$2,111/mo
Zestimate® history
Loading...
Owner options
Explore your selling options
What's special
NEW CONSTRUCTION in WEST STANLY area! This inviting house plan has craftsman styling with upscale features. The front and rear covered porches add usable outdoor living space. Great room is vaulted with built in cabinets and electric fireplace. The spacious kitchen in this house plan has an island with an eating bar. The hall bath is equipped with dual lavatories for convenience. The master bedroom has a raised ceiling and opens into the well equipped bath with dual lavatories, corner tub and walk in closet. Future space (unfinished with the option to finish) upstairs could be a playroom, extra bedroom, or just extra storage. The flex space of this house plan could be used as a home office, dining room, or playroom. Add you special touch and make this your home place! NO HOA'S!
Zillow last checked: 8 hours ago
Listing updated: March 06, 2023 at 10:44am
Listing Provided by:
Allie Clodfelter alexandrealh@divinerealestatehomes.com,
Divine Real Estate Boutique, LLC
Bought with:
Kecia Smith
Four Seasons Realty Albemarle
Source: Canopy MLS as distributed by MLS GRID,MLS#: 3790607
Facts & features
Interior
Bedrooms & bathrooms
- Bedrooms: 3
- Bathrooms: 2
- Full bathrooms: 2
- Main level bedrooms: 3
Bedroom s
- Level: Main
Bathroom full
- Level: Main
Dining area
- Level: Main
Kitchen
- Level: Main
Laundry
- Level: Main
Living room
- Level: Main
Other
- Level: Main
Heating
- Heat Pump
Cooling
- Heat Pump
Appliances
- Included: Dishwasher, Electric Range, Electric Water Heater, Microwave
- Laundry: Electric Dryer Hookup, Laundry Room, Main Level
Features
- Kitchen Island, Pantry, Walk-In Closet(s)
- Flooring: Carpet, Tile, Vinyl
- Has basement: No
- Fireplace features: Living Room, Other - See Remarks
Interior area
- Total structure area: 1,816
- Total interior livable area: 1,816 sqft
- Finished area above ground: 1,816
- Finished area below ground: 0
Property
Parking
- Total spaces: 2
- Parking features: Attached Garage, Garage on Main Level
- Attached garage spaces: 2
Features
- Levels: One
- Stories: 1
- Patio & porch: Covered, Front Porch, Rear Porch
Lot
- Size: 1.60 Acres
- Features: Level
Details
- Parcel number: 559604940053
- Zoning: RA
- Special conditions: Standard
Construction
Type & style
- Home type: SingleFamily
- Architectural style: Cottage
- Property subtype: Single Family Residence
Materials
- Hardboard Siding
- Foundation: Crawl Space
- Roof: Shingle
Condition
- New construction: Yes
- Year built: 2022
Details
- Builder name: Howard
Utilities & green energy
- Sewer: Public Sewer
- Water: City
Community & neighborhood
Location
- Region: Locust
- Subdivision: NONE
Other
Other facts
- Listing terms: Construction Perm Loan
- Road surface type: Gravel, Paved
Price history
| Date | Event | Price |
|---|---|---|
| 3/2/2023 | Sold | $437,800+15.9%$241/sqft |
Source: | ||
| 2/8/2023 | Pending sale | $377,900$208/sqft |
Source: | ||
| 2/7/2023 | Listing removed | -- |
Source: | ||
| 2/6/2022 | Pending sale | $377,900$208/sqft |
Source: | ||
| 2/1/2022 | Contingent | $377,900$208/sqft |
Source: | ||
Public tax history
Tax history is unavailable.
Neighborhood: 28097
Nearby schools
GreatSchools rating
- 7/10Endy Elementary SchoolGrades: PK-5Distance: 3.8 mi
- 6/10West Stanly Middle SchoolGrades: 6-8Distance: 2.5 mi
- 5/10West Stanly High SchoolGrades: 9-12Distance: 1.7 mi
Schools provided by the listing agent
- Elementary: Endy
- Middle: West Stanly
- High: West Stanly
Source: Canopy MLS as distributed by MLS GRID. This data may not be complete. We recommend contacting the local school district to confirm school assignments for this home.
Get a cash offer in 3 minutes
Find out how much your home could sell for in as little as 3 minutes with a no-obligation cash offer.
Estimated market value$447,700
Get a cash offer in 3 minutes
Find out how much your home could sell for in as little as 3 minutes with a no-obligation cash offer.
Estimated market value
$447,700

