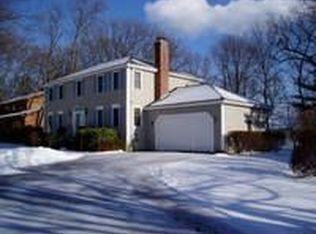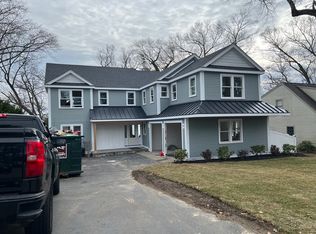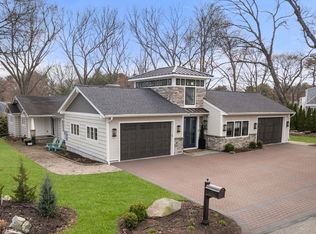Sold for $2,250,000
$2,250,000
0 Ridge Ave, Natick, MA 01760
3beds
2,950sqft
Single Family Residence
Built in 1992
0.6 Acres Lot
$2,251,700 Zestimate®
$763/sqft
$4,714 Estimated rent
Home value
$2,251,700
$2.07M - $2.43M
$4,714/mo
Zestimate® history
Loading...
Owner options
Explore your selling options
What's special
This exceptional waterfront residence offers a rare & coveted lifestyle on Lake Cochituate. This spectacular home enjoys a beautifully designed contemporary interior and spacious first-floor primary en-suite w/3 closets. When you step inside the foyer you're immediately drawn to the sun drenched living room w/soaring windows, fireplace & stunning lake views. The updated kitchen has stone countertops, high-end appliances & opens to the family room, perfect for gatherings. A huge deck w/screened porch runs along the back to provide outdoor enjoyment overlooking the tranquil backyard & private dock. The first flr includes a dining room, powder room & laundry/mudroom w/access to the 2 car garage. Complementing the second flr balcony are 2 spacious bedrooms, a full bathroom and a versatile loft area which can be used as an office or creative space. Includes hardwoods throughout, gas heat, central air & a large basement for future finished space. Don't miss this sensational private retreat!
Zillow last checked: 8 hours ago
Listing updated: June 12, 2025 at 12:33pm
Listed by:
Maura Rodino 508-333-3734,
Berkshire Hathaway HomeServices Commonwealth Real Estate 508-655-1211,
Ross Rodino 508-808-1558
Bought with:
Non Member
Non Member Office
Source: MLS PIN,MLS#: 73368368
Facts & features
Interior
Bedrooms & bathrooms
- Bedrooms: 3
- Bathrooms: 3
- Full bathrooms: 2
- 1/2 bathrooms: 1
Primary bedroom
- Features: Cathedral Ceiling(s), Walk-In Closet(s), Closet, Flooring - Hardwood
- Level: First
- Area: 308
- Dimensions: 14 x 22
Bedroom 2
- Features: Ceiling Fan(s), Flooring - Hardwood, Closet - Double
- Level: Second
- Area: 247
- Dimensions: 19 x 13
Bedroom 3
- Features: Flooring - Hardwood, Closet - Double
- Level: Second
- Area: 247
- Dimensions: 19 x 13
Primary bathroom
- Features: Yes
Bathroom 1
- Features: Bathroom - Half, Flooring - Stone/Ceramic Tile
- Level: First
Bathroom 2
- Features: Bathroom - Full, Bathroom - Tiled With Shower Stall, Skylight, Closet - Linen, Flooring - Stone/Ceramic Tile, Recessed Lighting
- Level: First
Bathroom 3
- Features: Bathroom - Full, Bathroom - With Tub & Shower, Closet - Linen, Flooring - Stone/Ceramic Tile
- Level: Second
Dining room
- Features: Closet, Flooring - Hardwood, Window(s) - Bay/Bow/Box, Recessed Lighting, Lighting - Overhead
- Level: First
- Area: 195
- Dimensions: 13 x 15
Family room
- Features: Ceiling Fan(s), Beamed Ceilings, Vaulted Ceiling(s), Closet/Cabinets - Custom Built, Flooring - Hardwood, Slider
- Level: First
- Area: 360
- Dimensions: 18 x 20
Kitchen
- Features: Closet, Countertops - Stone/Granite/Solid, Kitchen Island, Breakfast Bar / Nook, Cabinets - Upgraded, Recessed Lighting, Remodeled, Slider, Gas Stove
- Level: First
- Area: 300
- Dimensions: 15 x 20
Living room
- Features: Cathedral Ceiling(s), Ceiling Fan(s), Beamed Ceilings, Flooring - Hardwood, Recessed Lighting, Slider
- Level: First
- Area: 374
- Dimensions: 22 x 17
Office
- Features: Ceiling - Cathedral, Ceiling - Beamed, Flooring - Hardwood, Lighting - Overhead
- Level: Second
- Area: 117
- Dimensions: 9 x 13
Heating
- Forced Air, Natural Gas
Cooling
- Central Air
Appliances
- Included: Gas Water Heater, Water Heater, Range, Oven, Dishwasher, Disposal, Microwave, Refrigerator, Freezer, Washer, Dryer, Wine Refrigerator, Range Hood
- Laundry: Closet/Cabinets - Custom Built, Washer Hookup, Lighting - Overhead, Double Closet(s), First Floor, Electric Dryer Hookup
Features
- Cathedral Ceiling(s), Beamed Ceilings, Lighting - Overhead, Closet, Closet - Double, Office, Sun Room, Entry Hall
- Flooring: Tile, Hardwood, Stone / Slate, Flooring - Hardwood, Flooring - Wood, Flooring - Stone/Ceramic Tile
- Doors: Insulated Doors
- Windows: Insulated Windows
- Basement: Full,Interior Entry,Bulkhead,Concrete,Unfinished
- Number of fireplaces: 1
- Fireplace features: Living Room
Interior area
- Total structure area: 2,950
- Total interior livable area: 2,950 sqft
- Finished area above ground: 2,950
- Finished area below ground: 0
Property
Parking
- Total spaces: 6
- Parking features: Attached, Garage Door Opener, Paved Drive, Paved
- Attached garage spaces: 2
- Uncovered spaces: 4
Features
- Patio & porch: Screened, Deck
- Exterior features: Porch - Screened, Deck, Professional Landscaping, Sprinkler System, Decorative Lighting, Garden
- Has view: Yes
- View description: Scenic View(s), Water, Lake
- Has water view: Yes
- Water view: Lake,Water
- Waterfront features: Waterfront, Lake, Dock/Mooring, Frontage, Direct Access
Lot
- Size: 0.60 Acres
- Features: Cul-De-Sac, Easements
Details
- Parcel number: M:00000033 P:0000021A,668792
- Zoning: RSA
Construction
Type & style
- Home type: SingleFamily
- Architectural style: Contemporary
- Property subtype: Single Family Residence
Materials
- Frame
- Foundation: Concrete Perimeter
- Roof: Shingle
Condition
- Year built: 1992
Utilities & green energy
- Electric: Circuit Breakers, 200+ Amp Service
- Sewer: Public Sewer
- Water: Public
- Utilities for property: for Gas Range, for Electric Dryer, Washer Hookup
Green energy
- Energy efficient items: Thermostat
Community & neighborhood
Community
- Community features: Public Transportation, Shopping, Tennis Court(s), Park, Walk/Jog Trails, Golf, Medical Facility, Bike Path, Conservation Area, Highway Access, House of Worship, Private School, Public School, T-Station
Location
- Region: Natick
Other
Other facts
- Road surface type: Paved
Price history
| Date | Event | Price |
|---|---|---|
| 6/12/2025 | Sold | $2,250,000+12.5%$763/sqft |
Source: MLS PIN #73368368 Report a problem | ||
| 5/1/2025 | Listed for sale | $2,000,000+105.1%$678/sqft |
Source: MLS PIN #73368368 Report a problem | ||
| 5/19/2017 | Sold | $975,000+140.5%$331/sqft |
Source: Public Record Report a problem | ||
| 6/22/1992 | Sold | $405,341$137/sqft |
Source: Public Record Report a problem | ||
Public tax history
| Year | Property taxes | Tax assessment |
|---|---|---|
| 2025 | $15,653 +7.4% | $1,308,800 +10.1% |
| 2024 | $14,578 +8.2% | $1,189,100 +11.5% |
| 2023 | $13,479 +1.9% | $1,066,400 +7.5% |
Find assessor info on the county website
Neighborhood: 01760
Nearby schools
GreatSchools rating
- 8/10J F Kennedy Middle SchoolGrades: 5-8Distance: 0.5 mi
- 10/10Natick High SchoolGrades: PK,9-12Distance: 1.3 mi
- 6/10Brown Elementary SchoolGrades: K-4Distance: 0.5 mi
Schools provided by the listing agent
- Elementary: Brown
- Middle: Kennedy
- High: Natick
Source: MLS PIN. This data may not be complete. We recommend contacting the local school district to confirm school assignments for this home.
Get a cash offer in 3 minutes
Find out how much your home could sell for in as little as 3 minutes with a no-obligation cash offer.
Estimated market value$2,251,700
Get a cash offer in 3 minutes
Find out how much your home could sell for in as little as 3 minutes with a no-obligation cash offer.
Estimated market value
$2,251,700


