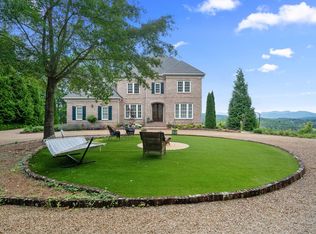Private setting with a million-dollar view! A circular driveway w/ courtyard & fountain and a unique brick design greet you and majestic doors welcome you into the large foyer. On the main level off the foyer are the formal living room & formal dining room. Near the back is the open concept kitchen/ family room/ breakfast room. The kitchen has a large (9x4.6) kitchen island separating the rooms, a Viking gas stove & granite counters. The family room has a gas log fireplace and 3 sets of glass 8ft doors leading to the large deck and that amazing view from a 2300' elevation. Stately rooms w/ 9' 10" ceilings on the main level and beautiful hardwood floors throughout the house. Upstairs you will find a large den/ office, the master bedroom, 2 guest bedrooms plus a storage room. The master bedroom is large w/ a 19' x 12.5' en-suite & a double walk-in closet. The unfinished basement is framed, insulated, stubbed for a bath & fireplace w/ room for another bedroom & family room & tall ceilings when finished. Could add over 1000 more Sq Ft finished. A Radon System is already installed, 2 hot water heaters, built into the HVAC is a Bryant Heat Recovery Ventilation system.
This property is off market, which means it's not currently listed for sale or rent on Zillow. This may be different from what's available on other websites or public sources.

