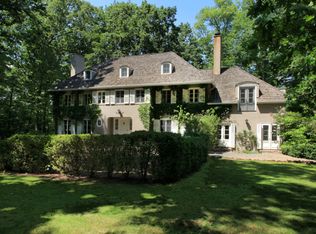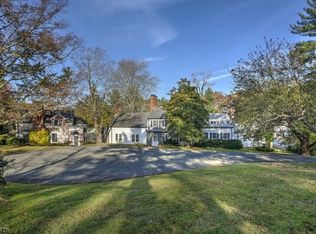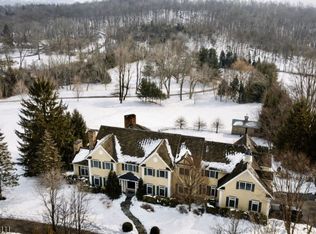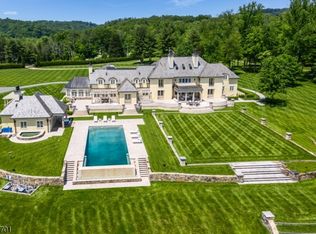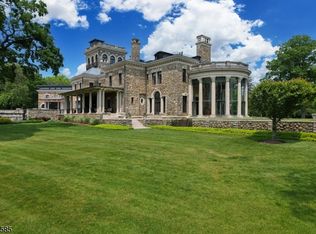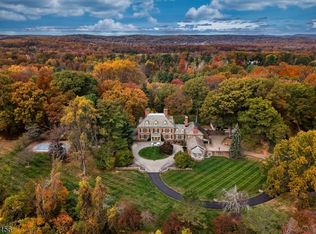Ellistan is an equestrian estate which has hosted the Essex Fox Hounds Thanksgiving Day Meet since the early 1930s. Designed by noted architect Musgrave Hyde in 1931, the property has been beautifully maintained and thoughtfully updated. Privately nestled on 77 +/- acres with stunning countryside views overlooking gardens, pastures and fields - you are less than 45 miles from New York City. The estate was featured in New Jersey Country Houses: The Somerset Hills, Volume II and Gardens of the Garden State. Interior decorators include Sister Parish and Albert Hadley of Parish-Hadley Associates and Mica Ertegun of MAC II. Ellistan is comprised of the beautifully detailed Norman-style residence clad in stone; a stable complex with 10 stalls, 3 apartments, multiple garages, workshops and heated dog kennel; a guest cottage with a 4 stall barn; a stocked pond, pool and tennis court. Under the care of just three owners, including the current owners of 40 years, this estate has evolved into a sanctuary that is well-suited for entertaining and a variety of leisurely pursuits. The countryside property is minutes from the villages of Peapack-Gladstone, Far Hills and Bernardsville, golf and country clubs, and leading private and public schools. Its central location is approximately 30 minutes from Newark International Airport and 20 minutes from Morristown Private Airport. The property is farmland assessed. Shown by appointment only - financial reference letter is required
Under contract
$14,000,000
00 Private Rd, Peapack Gladstone Boro, NJ 07977
9beds
--sqft
Est.:
Single Family Residence
Built in 1928
77 Acres Lot
$-- Zestimate®
$--/sqft
$-- HOA
What's special
Tennis courtEquestrian estateStocked pondStunning countryside views
- 315 days |
- 172 |
- 15 |
Zillow last checked: February 18, 2026 at 11:10pm
Listing updated: January 09, 2026 at 05:25am
Listed by:
Ashley Christus 908-625-4116,
Turpin Real Estate, Inc.
Source: GSMLS,MLS#: 3956168
Facts & features
Interior
Bedrooms & bathrooms
- Bedrooms: 9
- Bathrooms: 12
- Full bathrooms: 9
- 1/2 bathrooms: 3
Primary bedroom
- Description: Dressing Room, Fireplace, Full Bath, Walk-In Closet
Bedroom 1
- Level: Second
- Area: 384
- Dimensions: 24 x 16
Bedroom 2
- Level: Second
- Area: 340
- Dimensions: 20 x 17
Bedroom 3
- Level: Second
- Area: 323
- Dimensions: 19 x 17
Bedroom 4
- Level: Second
- Area: 238
- Dimensions: 17 x 14
Bedroom 5
- Area: 312
- Dimensions: 24 x 13
Primary bathroom
- Features: Bidet, Stall Shower And Tub
Dining room
- Features: Formal Dining Room
- Level: First
- Area: 494
- Dimensions: 19 x 26
Family room
- Level: First
- Area: 280
- Dimensions: 20 x 14
Kitchen
- Features: Kitchen Island, Country Kitchen, Eat-in Kitchen, Pantry
- Level: First
- Area: 434
- Dimensions: 31 x 14
Living room
- Level: First
- Area: 850
- Dimensions: 25 x 34
Basement
- Features: Laundry Room, Outside Entrance, Storage Room, Utility Room
Heating
- Forced Air, Zoned, Gas-Propane Owned, Oil Tank Above Ground - Outside
Cooling
- Central Air, Zoned
Appliances
- Included: Carbon Monoxide Detector, Gas Cooktop, Dishwasher, Dryer, Generator-Built-In, Kitchen Exhaust Fan, Range/Oven-Gas, Refrigerator, Washer, Oil Water Heater
- Laundry: In Basement
Features
- Library, Bedroom
- Flooring: Carpet, Marble, Stone, Tile, Wood
- Windows: Blinds
- Basement: Yes,Partially Finished,Full,Walk-Out Access
- Number of fireplaces: 8
- Fireplace features: Bedroom 1, Dining Room, Family Room, Kitchen, Library, Living Room, Master Bedroom
Property
Parking
- Total spaces: 5
- Parking features: Additional Parking, Gravel, Attached Garage, Detached Garage
- Attached garage spaces: 5
Features
- Patio & porch: Patio
- Exterior features: Dog Run, Tennis Court(s)
- Has private pool: Yes
- Pool features: Gunite, Heated, In Ground
- Fencing: Wood
- Has view: Yes
- View description: Mountain(s)
- Waterfront features: Pond
Lot
- Size: 77 Acres
- Dimensions: 77 ACRES
- Features: Level, Open Lot, Wooded
Details
- Additional structures: Barn/Stable, Carriage House, Outbuilding
- Parcel number: 2715000330000000020000
- Other equipment: Generator-Built-In
- Horses can be raised: Yes
- Horse amenities: Horse Facilities
Construction
Type & style
- Home type: SingleFamily
- Architectural style: Custom Home
- Property subtype: Single Family Residence
Materials
- Stone
- Roof: Tile
Condition
- Year built: 1928
- Major remodel year: 2024
Utilities & green energy
- Gas: Gas In Street, Gas-Propane
- Sewer: Septic 5+ Bedroom Town Verified
- Water: Public, Well
- Utilities for property: Underground Utilities, Gas In Street, Propane, Cable Connected, Garbage Extra Charge
Community & HOA
Community
- Security: Carbon Monoxide Detector
- Subdivision: Somerset Hills Hunt Country
Location
- Region: Peapack
Financial & listing details
- Tax assessed value: $4,754,800
- Annual tax amount: $75,297
- Date on market: 4/10/2025
- Exclusions: On file with Listing agent
- Ownership type: Fee Simple
Estimated market value
Not available
Estimated sales range
Not available
Not available
Price history
Price history
| Date | Event | Price |
|---|---|---|
| 10/25/2025 | Pending sale | $14,000,000 |
Source: | ||
| 4/10/2025 | Listed for sale | $14,000,000 |
Source: | ||
Public tax history
Public tax history
Tax history is unavailable.BuyAbility℠ payment
Est. payment
$90,880/mo
Principal & interest
$68597
Property taxes
$22283
Climate risks
Neighborhood: 07977
Nearby schools
GreatSchools rating
- 6/10Bedwell Elementary SchoolGrades: PK-4Distance: 5.9 mi
- 7/10Bernardsville Middle SchoolGrades: 5-8Distance: 5.9 mi
- 8/10Bernards High SchoolGrades: 9-12Distance: 5.9 mi
Schools provided by the listing agent
- Elementary: Bedwell
- Middle: Bernards
- High: Bernards
Source: GSMLS. This data may not be complete. We recommend contacting the local school district to confirm school assignments for this home.
