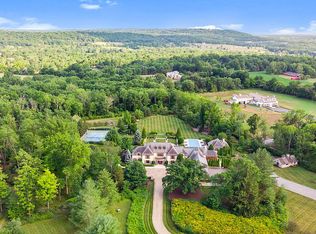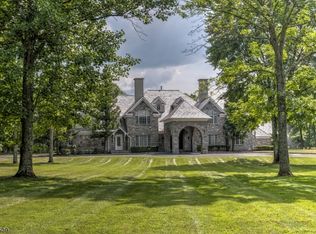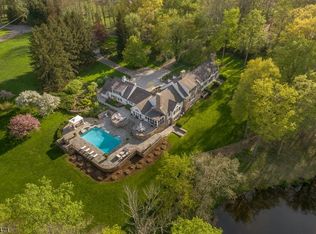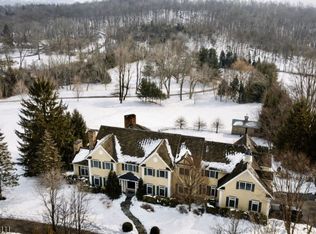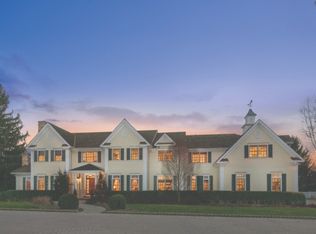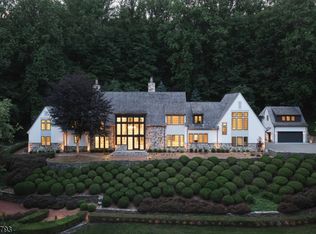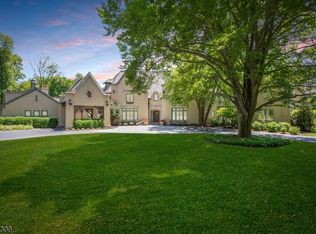Discover the pinnacle of luxury living in this exquisite 6-bedroom French country estate, set on 11 unparalleled acres. Designed by Brandes Maselli and completed in '08, this architectural masterpiece underwent contemporary updates in 2023. Through a gated entry and winding drive, you will be greeted by the residence's stately stucco and slate facade. Step inside to a world of refined luxury, where custom architectural millwork, rich hardwood floors and limestone fireplaces elevate every space. The gourmet kitchen is a culinary masterpiece, perfectly situated to flow into light-filled living and dining spaces with custom mahogany French windows and doors. The 2nd level features a large in-law suite with private entrance. A fully finished lower level invites recreation and relaxation. The property's outdoor amenities rival those of a luxury resort with an expansive limestone patio, infinity-edge pool, spa, and notable pool house. A lighted sports court provides tennis and basketball, while a perimeter walking path winds through the landscape. The cottage features a kitchen/living room, bathroom and garage. The rear yard is designed for large-scale tented gatherings/events. Your peace of mind is secured by an automatic generator, irrigation, security system and zoned sound system. This extraordinary estate allows privacy while enjoying proximity to award-winning schools, equestrian facilities, world-class golf courses, upscale shopping and dining, highways and NJ Transit.
Active
$9,250,000
0 Private Road, Far Hills Boro, NJ 07931
6beds
--sqft
Est.:
Single Family Residence
Built in 2008
11.29 Acres Lot
$-- Zestimate®
$--/sqft
$-- HOA
What's special
- 264 days |
- 5,350 |
- 195 |
Zillow last checked: 23 hours ago
Listing updated: January 15, 2026 at 11:08am
Listed by:
Debra Ross 908-285-0666,
Kl Sotheby's Int'l. Realty
Source: GSMLS,MLS#: 3966400
Tour with a local agent
Facts & features
Interior
Bedrooms & bathrooms
- Bedrooms: 6
- Bathrooms: 9
- Full bathrooms: 6
- 1/2 bathrooms: 3
Primary bedroom
- Description: Fireplace, Full Bath, Sitting Room, Walk-In Closet
Bedroom 1
- Level: Second
- Area: 320
- Dimensions: 20 x 16
Bedroom 2
- Level: Second
- Area: 342
- Dimensions: 19 x 18
Bedroom 3
- Level: Second
- Area: 210
- Dimensions: 15 x 14
Bedroom 4
- Level: Second
- Area: 192
- Dimensions: 16 x 12
Primary bathroom
- Features: Stall Shower, Steam
Dining room
- Features: Formal Dining Room
- Level: First
- Area: 418
- Dimensions: 22 x 19
Family room
- Level: First
- Area: 480
- Dimensions: 24 x 20
Kitchen
- Features: Kitchen Island, Eat-in Kitchen, Pantry, Separate Dining Area
- Level: First
- Area: 638
- Dimensions: 29 x 22
Living room
- Level: First
- Area: 400
- Dimensions: 20 x 20
Basement
- Features: Exercise Room, Family Room, Rec Room, Storage Room, Utility Room
Heating
- 4+ Units, Forced Air, Natural Gas
Cooling
- 4+ Units, Central Air
Appliances
- Included: Gas Cooktop, Dishwasher, Dryer, Generator-Built-In, Microwave, Refrigerator, Self Cleaning Oven, Wall Oven(s) - Electric, Washer, Water Filter, Water Softener Owned, Wine Refrigerator, Water Heater From Furnace, Gas Water Heater
Features
- Bedroom, Office, In-Law Floorplan
- Flooring: Stone, Wood
- Windows: Thermal Windows/Doors
- Basement: Yes,Finished,Full,Sump Pump
- Number of fireplaces: 6
- Fireplace features: Bedroom 1, Dining Room, Family Room, Gas, Living Room, Wood Burning, Master Bedroom
Property
Parking
- Total spaces: 4
- Parking features: Additional Parking, Gravel, Hard Surface, Lighted, Attached Garage, Detached Garage
- Attached garage spaces: 4
Features
- Patio & porch: Patio
- Exterior features: Tennis Court(s), Underground Lawn Sprinkler
- Has private pool: Yes
- Pool features: Gunite, Heated, In Ground
- Has spa: Yes
- Spa features: Hot Tub
- Fencing: Metal Fence
Lot
- Size: 11.29 Acres
- Dimensions: 11.29 AC
- Features: Level, Open Lot
Details
- Additional structures: Carriage House, Outbuilding
- Parcel number: 2707000060000000240000
- Zoning description: resd
- Other equipment: Generator-Built-In
Construction
Type & style
- Home type: SingleFamily
- Architectural style: Custom Home
- Property subtype: Single Family Residence
Materials
- Stucco
- Roof: Slate
Condition
- Year built: 2008
- Major remodel year: 2023
Utilities & green energy
- Gas: Gas-Natural
- Sewer: Septic 5+ Bedroom Town Verified
- Water: Well
- Utilities for property: Underground Utilities, Electricity Connected, Natural Gas Connected, Cable Available, Fiber Optic Available, Garbage Extra Charge
Community & HOA
Location
- Region: Far Hills
Financial & listing details
- Annual tax amount: $69,848
- Date on market: 5/31/2025
- Exclusions: See agent
- Ownership type: Fee Simple
- Electric utility on property: Yes
Estimated market value
Not available
Estimated sales range
Not available
Not available
Price history
Price history
| Date | Event | Price |
|---|---|---|
| 5/31/2025 | Listed for sale | $9,250,000-7% |
Source: | ||
| 5/31/2025 | Listing removed | $9,950,000 |
Source: | ||
| 11/19/2024 | Listed for sale | $9,950,000 |
Source: | ||
Public tax history
Public tax history
Tax history is unavailable.BuyAbility℠ payment
Est. payment
$62,424/mo
Principal & interest
$47701
Property taxes
$14723
Climate risks
Neighborhood: 07931
Nearby schools
GreatSchools rating
- 6/10Bedwell Elementary SchoolGrades: PK-4Distance: 4.1 mi
- 7/10Bernardsville Middle SchoolGrades: 5-8Distance: 4.1 mi
- 8/10Bernards High SchoolGrades: 9-12Distance: 4 mi
Schools provided by the listing agent
- Elementary: Bedwell
- Middle: Bernardsville
- High: Bernardsville
Source: GSMLS. This data may not be complete. We recommend contacting the local school district to confirm school assignments for this home.
