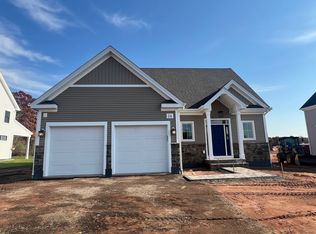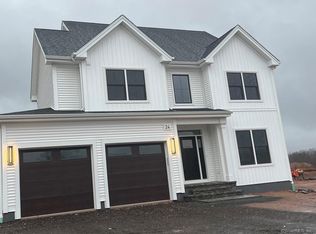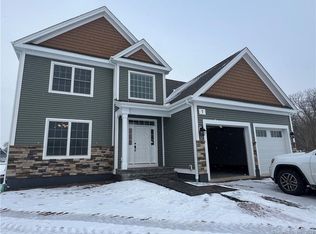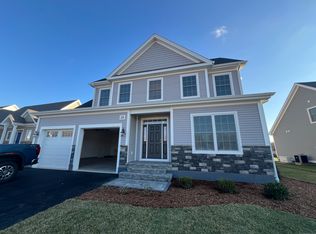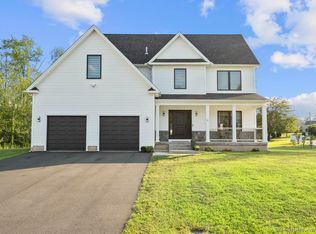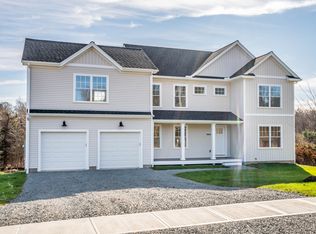ONLY 2 LOTS LEFT! Beautiful Daphne floor plan is one of many First floor primary suites being offered. This open concept design is ideal for entertaining with a free-flowing dining & family room off the kitchen, while separating the first-floor owner's suite from the main living area - allowing for privacy. Two additional bedrooms, full bath & loft area are located on the 2nd floor. Set on a picturesque property, this 75 single family home community boasts an open space design with common greens and permanent buffers. Located within walking distance of the TPC River Highlands Golf Club, River Highlands State Park and the Connecticut River, and just a short 5-mile drive to Middletown's vibrant restaurant scene. Commutes to Hartford and New Haven are made easy and all local schools are within 2 miles of Arbor Meadows. Arbor Meadows is a By Carrier community, known for superior craftsmanship, quality, energy efficiency and an industry-leading 5-year warranty. By Carrier is locally and family-owned, building in Connecticut for 50 years. Photos pictured may include upgrades and features not included in the base price.
New construction
Price cut: $45K (12/2)
$755,900
0 Primrose Lane, Cromwell, CT 06416
3beds
2,217sqft
Est.:
Single Family Residence
Built in 2026
0.25 Acres Lot
$-- Zestimate®
$341/sqft
$175/mo HOA
What's special
Open concept designPicturesque property
- 26 days |
- 931 |
- 17 |
Zillow last checked: 8 hours ago
Listing updated: November 20, 2025 at 12:21pm
Listed by:
Daniela L. Volo (203)265-1821,
Calcagni Real Estate 203-265-1821
Source: Smart MLS,MLS#: 24137220
Tour with a local agent
Facts & features
Interior
Bedrooms & bathrooms
- Bedrooms: 3
- Bathrooms: 3
- Full bathrooms: 2
- 1/2 bathrooms: 1
Primary bedroom
- Level: Main
Bedroom
- Level: Upper
Bedroom
- Level: Upper
Dining room
- Level: Main
Kitchen
- Level: Main
Living room
- Level: Main
Study
- Level: Main
Heating
- Forced Air, Propane
Cooling
- Central Air
Appliances
- Included: Allowance, Tankless Water Heater
- Laundry: Main Level
Features
- Basement: Full
- Attic: Access Via Hatch
- Number of fireplaces: 1
Interior area
- Total structure area: 2,217
- Total interior livable area: 2,217 sqft
- Finished area above ground: 2,217
Property
Parking
- Total spaces: 2
- Parking features: Attached
- Attached garage spaces: 2
Lot
- Size: 0.25 Acres
- Features: Subdivided, Level, Landscaped
Details
- Parcel number: 999999999
- Zoning: residential
Construction
Type & style
- Home type: SingleFamily
- Architectural style: Cape Cod
- Property subtype: Single Family Residence
Materials
- Vinyl Siding
- Foundation: Concrete Perimeter
- Roof: Asphalt
Condition
- To Be Built
- New construction: Yes
- Year built: 2026
Details
- Warranty included: Yes
Utilities & green energy
- Sewer: Public Sewer
- Water: Public
Green energy
- Green verification: ENERGY STAR Certified Homes
Community & HOA
HOA
- Has HOA: Yes
- Services included: Maintenance Grounds, Trash, Road Maintenance
- HOA fee: $175 monthly
Location
- Region: Cromwell
Financial & listing details
- Price per square foot: $341/sqft
- Date on market: 11/19/2025
Estimated market value
Not available
Estimated sales range
Not available
$2,331/mo
Price history
Price history
| Date | Event | Price |
|---|---|---|
| 12/2/2025 | Price change | $710,900-6%$321/sqft |
Source: | ||
| 11/19/2025 | Listed for sale | $755,900-6.7%$341/sqft |
Source: | ||
| 7/1/2025 | Listing removed | $809,900$365/sqft |
Source: | ||
| 1/25/2025 | Price change | $809,900+2.5%$365/sqft |
Source: | ||
| 10/15/2024 | Price change | $789,900+1.3%$356/sqft |
Source: | ||
Public tax history
Public tax history
Tax history is unavailable.BuyAbility℠ payment
Est. payment
$5,304/mo
Principal & interest
$3667
Property taxes
$1197
Other costs
$440
Climate risks
Neighborhood: 06416
Nearby schools
GreatSchools rating
- NAEdna C. Stevens SchoolGrades: PK-2Distance: 1 mi
- 8/10Cromwell Middle SchoolGrades: 6-8Distance: 1.2 mi
- 9/10Cromwell High SchoolGrades: 9-12Distance: 1 mi
Schools provided by the listing agent
- Elementary: Edna C. Stevens
- High: Cromwell
Source: Smart MLS. This data may not be complete. We recommend contacting the local school district to confirm school assignments for this home.
- Loading
- Loading
