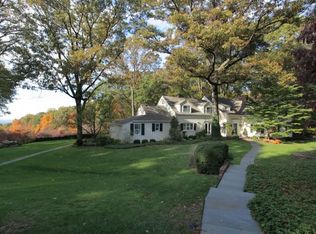Exquisite Country Retreat on the Bernardsville Mountain A beautiful country retreat idyllically set on the Bernardsville Mountain overlooking panoramic views of the Somerset Hills. Custom built in 1935 and extensively renovated and expanded in 2005, this stylish three-level home contains six bedrooms, five full baths and a powder room. Situated on over 8 acres, the grounds are enhanced by professional landscaping and hardscaping. Impressive outdoor enhancements include a pool and stone pool house (unfinished interior in a private garden setting. Entertaining is effortless on open and covered bluestone terraces amid stone walls, bluestone walkways and landscape lighting. Highlights of the character-filled interior such as layered and custom-crafted crown moldings, quarter sawn random width oak floors, numerous built-ins, five fireplaces with gas starters, leaded glass windows, and some radiant heated floors showcase the level of care put into the restoration of this Tudor style estate. Approached by a long, winding drive to the front parking court, this handsome residence is finished in genuine stucco and stone with a slate roof. An innovative 7,100+ square-foot floor plan arranged on three levels is introduced on the ground floor foyer beyond a custom wood door with leaded glass window where details include an arched opening, terra cotta tile floors and plaster-finished walls. This entryway leads to a winding staircase that climbs the stone turret to the main level. Here the dramatic great room is set under 28-foot vaulted and original wood-beamed ceilings. Overlooked by a loft, this congenial space has a floor-to-ceiling fireplace, wood coffered ceiling above the dining area, transom-topped French doors to an upper terrace, and a door to the balcony. Another inviting place is the family room featuring wood-beamed ceilings, custom oak paneling, a fireplace, built-in speakers and a window wall framing views of the pool and terrace. Leading from the family room is a fabulous gourmet kitchen designed with a roomy granite-topped center island featuring a prep sink, wood-beamed ceilings, soapstone counters, and a collection of upper-end appliances from Viking, Sub-Zero, Miele, Dacor and GE. A built-in pizza oven with wood storage is tucked into the fieldstone surround. A separate wing consists of a primary suite with beautiful views and anchored by an elegantly mantled limestone fireplace and built-in speakers. Wardrobes are easily organized in a spacious walk-in closet and separate shoe closet. The primary bath presents a Jacuzzi tub with Perrin and Rowe faucet, a tumbled marble steam shower, private water closet, double sink vanity capped in granite and built-in speakers. Two more bedrooms share another graciously full bath. Also in this wing is the conveniently located laundry room with Whirlpool Duet washer and dryer. On the second level is the airy loft with wood beamed ceiling, built-in bookcases and views into the great room below. Two more bedrooms, two walk-in closets (one cedar and a full bath complete this level. The unfinished basement contains utility and storage rooms. Returning to the ground floor, gatherings are welcomed in the gracious beamed ceiling recreation room offering a fieldstone fireplace, door to the terraces and random width oak floors. A hallway leads to the fireside billiards room and secondary kitchen featuring upper-end appliances, custom ivory cabinetry and granite counters. This level also has an en suite bedroom, exercise room and another full bath. A mudroom with custom built-ins and access to the two-car garage and one-car garage with workshop complete this level. Bernardsville in Somerset County is conveniently located 33 miles from Manhattan, 23 miles from Newark Liberty International Airport, and close to NJ Transit's Midtown Direct trains in downtown Bernardsville. A network of interstate highways includes Routes 202, 78 and 287, while bus service to New York is available in Far Hills or Bernardsville. Highly rated public and private schools, world-class golf courses, fine dining and designer shopping are available locally. The property is farmland assessed for woodland management.
This property is off market, which means it's not currently listed for sale or rent on Zillow. This may be different from what's available on other websites or public sources.
