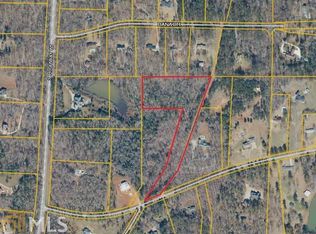New Construction by Allegiance Homes. Permitting now...Grading to begin shortly. The photo is this same plan built on another lot in Brooks. The Porter Rd home will look very similar but construction has not yet begun. 4 BR plus a media room. Coffered ceiling in LR open to kitchen. separate DR, master suite on main, covered front and back porches all on wooded/private 4 acres.
This property is off market, which means it's not currently listed for sale or rent on Zillow. This may be different from what's available on other websites or public sources.
