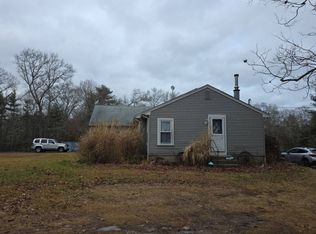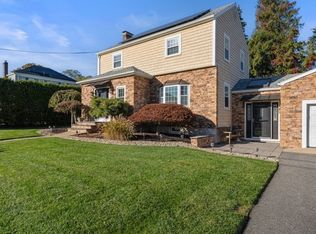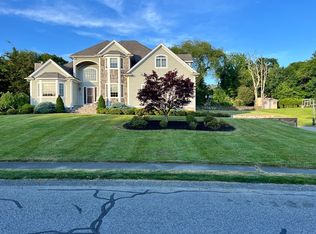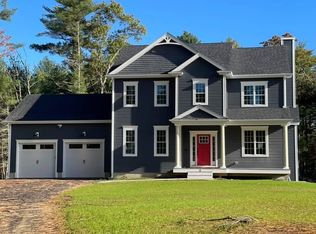Build to suit! This is just one of few concepts possible. Build your dream home on this over-sized Warren lot nestled atop the hill overlooking the hillside and water! Just 1500 feet from the waterfront and no flood insurance required. Gas, electric, public water and sewer all available on lot all approved and ready for your imagination to run wild. Option to become a member of the Laurel Park Association which offers access to waterfront private beach, boat and kayak storage. Many boating possibilities and even securing your own mooring.
Pending
$899,000
0 Overhill Rd, Warren, RI 02885
4beds
3,091sqft
Est.:
Single Family Residence
Built in 2025
0.44 Acres Lot
$-- Zestimate®
$291/sqft
$-- HOA
What's special
Nestled atop the hillOver-sized warren lot
- 298 days |
- 16 |
- 0 |
Zillow last checked: 8 hours ago
Listing updated: June 05, 2025 at 12:02pm
Listed by:
Ryan Traynor 401-921-5011,
HomeSmart Professionals
Source: StateWide MLS RI,MLS#: 1382248
Facts & features
Interior
Bedrooms & bathrooms
- Bedrooms: 4
- Bathrooms: 2
- Full bathrooms: 2
Bathroom
- Features: Bath w Tub & Shower
Heating
- Natural Gas, Zoned
Cooling
- Central Air, Ductless
Appliances
- Included: Gas Water Heater, Dishwasher, Exhaust Fan, Disposal, Microwave, Oven/Range, Refrigerator
Features
- Wall (Dry Wall), Cathedral Ceiling(s), Stairs, Plumbing (Copper), Plumbing (PEX), Plumbing (PVC), Ceiling Fan(s)
- Flooring: Ceramic Tile, Hardwood
- Basement: None
- Has fireplace: No
- Fireplace features: None
Interior area
- Total structure area: 3,091
- Total interior livable area: 3,091 sqft
- Finished area above ground: 3,091
- Finished area below ground: 0
Video & virtual tour
Property
Parking
- Total spaces: 4
- Parking features: Attached, Driveway
- Attached garage spaces: 2
- Has uncovered spaces: Yes
Features
- Patio & porch: Deck, Patio, Porch
- Exterior features: Balcony
- Has view: Yes
- View description: Water
- Has water view: Yes
- Water view: Water
- Waterfront features: Access, Mooring, Walk to Salt Water, Walk To Water
Lot
- Size: 0.44 Acres
- Features: Wooded
Details
- Foundation area: 1900
- Zoning: R-10
Construction
Type & style
- Home type: SingleFamily
- Architectural style: Contemporary
- Property subtype: Single Family Residence
Materials
- Dry Wall, Vinyl Siding
- Foundation: Concrete Perimeter
Condition
- New construction: No
- Year built: 2025
Utilities & green energy
- Electric: 100 Amp Service
- Sewer: Public Sewer
- Water: Individual Meter, Municipal
- Utilities for property: Sewer Available, Sewer Connected, Water Connected
Community & HOA
Community
- Features: Commuter Bus, Private School, Public School, Restaurants, Schools, Near Shopping
- Subdivision: Laurel Park
HOA
- Has HOA: No
Location
- Region: Warren
Financial & listing details
- Price per square foot: $291/sqft
- Annual tax amount: $2,002
- Date on market: 4/11/2025
- Inclusions: Square Footage: Ground Floor: Maximum finishable 1, 150 square feet Main Floor: Maximum finishable 1, 500 square feet. Attic/Loft: Maximum finishable 441 square feet. Overall dimensions are: Floor Heights: 9' ceilings in ground and main floor. Total Height: 35' - Warren's maximum residential height. Ground Floor: (50'x38') - with a 24'x24' space for the garage, and 8'x11' space for the covered entry. The remaining space could be finished as bedrooms or used as storage. 2nd (Main) Floor: (42'x38') - This would be fully finished 1500 square foot area. 3rd (Attic) Floor: 22'x22') - This would be optional to finish. The front 20' would be open to the main floor, but the rear 22' could be finished. The roof is around a 10 pitch, so you'd have around 22' of width at the center of the house.
Estimated market value
Not available
Estimated sales range
Not available
Not available
Price history
Price history
| Date | Event | Price |
|---|---|---|
| 6/5/2025 | Pending sale | $899,000$291/sqft |
Source: | ||
| 4/11/2025 | Listed for sale | $899,000+480%$291/sqft |
Source: | ||
| 11/23/2019 | Listing removed | $155,000$50/sqft |
Source: Keller Williams Realty #1224286 Report a problem | ||
| 7/2/2019 | Listed for sale | $155,000-43.6%$50/sqft |
Source: Keller Williams Realty #1224286 Report a problem | ||
| 11/18/2018 | Listing removed | $275,000$89/sqft |
Source: Keller Williams Realty #1160916 Report a problem | ||
Public tax history
Public tax history
Tax history is unavailable.BuyAbility℠ payment
Est. payment
$4,842/mo
Principal & interest
$3486
Property taxes
$1041
Home insurance
$315
Climate risks
Neighborhood: 02885
Nearby schools
GreatSchools rating
- 5/10Hugh Cole SchoolGrades: PK-5Distance: 0.9 mi
- 7/10Kickemuit Middle SchoolGrades: 6-8Distance: 1 mi
- 8/10Mt. Hope High SchoolGrades: 9-12Distance: 2 mi
- Loading




