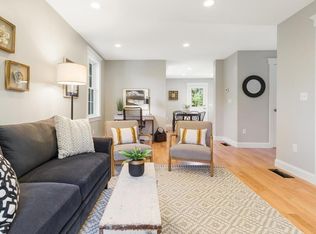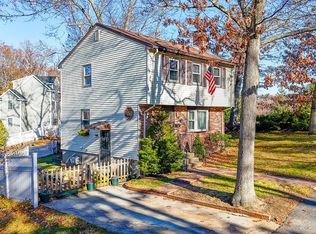Single Family that's the perfect condo alternative! QUALITY NEW CONSTRUCTION IN READING UNDER $700K! 3 BR Colonial with 4 FINISHED LEVELS abutting town property and walking distance to SCHOOLS, BIRCHMEADOW COMPLEX, BURBANK YMCA, and HIGGINS CONSERVATION AREA! First floor is an OPEN CONCEPT kitchen/dining/family room featuring hardwood floors, gorgeous white Shaker cabinets, granite counters, and SS appliances. 2nd floor hosts master bedroom with walk-in closet, 2nd bedroom, full bath & laundry. Walk-up attic features a 3rd large bedroom (could also be master BR), walk-in closet and full bath. Finished walk out lower level with sliders to patio and small back yard. Tucked away in a residential BIRCHMEADOW NEIGHBORHOOD, enjoy all the adjacent recreational facilities mere steps away! Downtown Reading shops, restaurants & commuter rail are nearby and less than 15 miles to Boston. Vacant, easy to show, and quick close possible. GPS: Use 6 Oakland Road to direct you to the house.
This property is off market, which means it's not currently listed for sale or rent on Zillow. This may be different from what's available on other websites or public sources.

