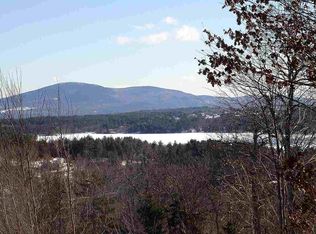TO BE BUILT! Located in the fantastic Sunapee Region! Spacious Home offering 3 car garage and huge second floor bonus room, luxury master suite with walk in tile shower, beautiful granite kitchen, butlers pantry, private setting. Enjoy year round views of Mount Sunapee and local mountains. Located just a few minutes to New London for shopping, doctors and restaurants. 10 minutes to Vail at Mount Sunapee. Located very close to I-89 for a 50 minute commute to Concord or the MHT airport, also under 30 Minutes to the Dartmouth region. All Pictures are examples of construction, and of homes previously built by this builder in the area. Master will not have a soaking tub, but can be added for additional cost. You may change floor plan. Agent Interest.
This property is off market, which means it's not currently listed for sale or rent on Zillow. This may be different from what's available on other websites or public sources.

