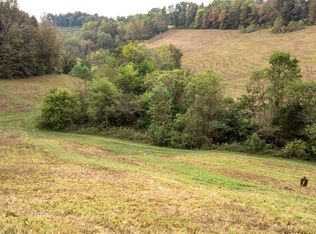Closed
$709,900
0 Noah Rd Lot 4, Manchester, TN 37355
4beds
2,655sqft
Single Family Residence, Residential
Built in 2024
5.35 Acres Lot
$686,700 Zestimate®
$267/sqft
$2,625 Estimated rent
Home value
$686,700
$584,000 - $810,000
$2,625/mo
Zestimate® history
Loading...
Owner options
Explore your selling options
What's special
Discover this stunning, newly built home on a serene 5.35-acre private lot with incredible views! This beautiful home features 4 bedrooms and 3 full baths, including a spacious owner's suite on the main floor with a large ensuite, tiled stand-up shower, and freestanding tub. Enjoy 10ft ceilings throughout, a tray ceiling in the primary suite, and large walk-in closets. The kitchen boasts an oversized walk-in pantry, while the living area offers a large great room with an electric fireplace and hardwood flooring. Upstairs, find three additional bedrooms and a large bonus room, perfect for family, work, or entertainment. The home also includes a 3-car garage and large covered front and back porches for relaxing and taking in the views. With no HOA restrictions, personalize your space and enjoy numerous possibilities for outdoor activities on the extensive land. This home offers the perfect balance of country charm and city proximity, just 18 miles from Costco.
Zillow last checked: 8 hours ago
Listing updated: October 30, 2024 at 02:40pm
Listing Provided by:
Steffron James 615-417-1142,
simpliHOM - The Results Team,
Jessica Bellingeri 201-841-8312,
simpliHOM - The Results Team
Bought with:
Nonmls
Realtracs, Inc.
Source: RealTracs MLS as distributed by MLS GRID,MLS#: 2692617
Facts & features
Interior
Bedrooms & bathrooms
- Bedrooms: 4
- Bathrooms: 3
- Full bathrooms: 3
- Main level bedrooms: 4
Bedroom 1
- Features: Full Bath
- Level: Full Bath
- Area: 208 Square Feet
- Dimensions: 16x13
Bedroom 2
- Area: 144 Square Feet
- Dimensions: 12x12
Bedroom 3
- Area: 143 Square Feet
- Dimensions: 11x13
Bedroom 4
- Area: 143 Square Feet
- Dimensions: 11x13
Bonus room
- Features: Second Floor
- Level: Second Floor
- Area: 357 Square Feet
- Dimensions: 21x17
Dining room
- Area: 143 Square Feet
- Dimensions: 13x11
Kitchen
- Area: 130 Square Feet
- Dimensions: 13x10
Living room
- Area: 306 Square Feet
- Dimensions: 18x17
Heating
- Central, Electric
Cooling
- Central Air, Electric
Appliances
- Included: Dishwasher, Microwave, Electric Oven, Electric Range
Features
- Flooring: Carpet, Wood, Tile
- Basement: Crawl Space
- Number of fireplaces: 1
Interior area
- Total structure area: 2,655
- Total interior livable area: 2,655 sqft
- Finished area above ground: 2,655
Property
Parking
- Total spaces: 3
- Parking features: Garage Faces Side
- Garage spaces: 3
Features
- Levels: Two
- Stories: 2
- Patio & porch: Patio, Covered, Porch
Lot
- Size: 5.35 Acres
Details
- Special conditions: Standard
Construction
Type & style
- Home type: SingleFamily
- Property subtype: Single Family Residence, Residential
Materials
- Masonite, Brick
Condition
- New construction: Yes
- Year built: 2024
Utilities & green energy
- Sewer: Septic Tank
- Water: Private
- Utilities for property: Electricity Available, Water Available
Community & neighborhood
Location
- Region: Manchester
- Subdivision: Noah Farms Cole Ridge Rd.
Price history
| Date | Event | Price |
|---|---|---|
| 10/18/2024 | Sold | $709,900$267/sqft |
Source: | ||
| 9/7/2024 | Contingent | $709,900$267/sqft |
Source: | ||
| 8/16/2024 | Listed for sale | $709,900$267/sqft |
Source: | ||
Public tax history
Tax history is unavailable.
Neighborhood: 37355
Nearby schools
GreatSchools rating
- 5/10North Coffee Elementary SchoolGrades: PK-5Distance: 3.6 mi
- 5/10Coffee County Middle SchoolGrades: 6-8Distance: 6.4 mi
- 6/10Coffee County Central High SchoolGrades: 9-12Distance: 10.9 mi
Schools provided by the listing agent
- Elementary: North Coffee Elementary
- Middle: Coffee County Middle School
- High: Coffee County Central High School
Source: RealTracs MLS as distributed by MLS GRID. This data may not be complete. We recommend contacting the local school district to confirm school assignments for this home.
Get a cash offer in 3 minutes
Find out how much your home could sell for in as little as 3 minutes with a no-obligation cash offer.
Estimated market value$686,700
Get a cash offer in 3 minutes
Find out how much your home could sell for in as little as 3 minutes with a no-obligation cash offer.
Estimated market value
$686,700
