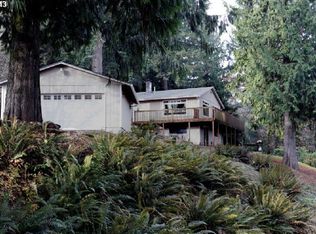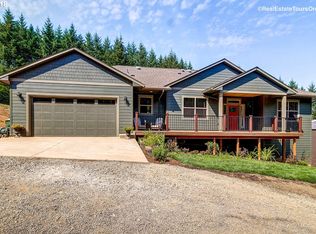Sold
$2,058,031
0 NE McCormick Hill Rd, Hillsboro, OR 97123
4beds
3,241sqft
Residential, Single Family Residence
Built in 2025
5.63 Acres Lot
$2,042,000 Zestimate®
$635/sqft
$3,918 Estimated rent
Home value
$2,042,000
$1.84M - $2.27M
$3,918/mo
Zestimate® history
Loading...
Owner options
Explore your selling options
What's special
Contemporary farmhouse with exceptional views of Mt. Hood! Situated in the heart of Oregon's renowned Wine Country, this soon-to-be luxury estate offers the perfect blend of convenience and charm, with easy access to Newberg and Hillsboro. As you make your way up the expansive private driveway, you'll be greeted by a truly idyllic plot of land perched atop a picturesque bluff, offering a breathtaking panorama. The featured architectural plan effortlessly combines elegance with functionality. Vaulted ceilings soar above, while expansive windows invite the beauty of the surroundings indoors, allowing ample natural light. The open concept design ensures a seamless flow throughout the home, making it perfect for both entertaining and everyday living. A dream kitchen and culinary enthusiast's paradise, complete with a grand island that serves as the centerpiece. For those who appreciate organization, a walk-in butler's pantry ensures that everything has its place. Custom woodwork and finishes add a touch of refined luxury, creating an atmosphere that is both inviting and sophisticated. This exceptional residence is being built by Corins Custom Homes LLC, one of Willamette Valley's premier builders. Also offering options to create a custom plan that is tailored to your unique vision.
Zillow last checked: 8 hours ago
Listing updated: August 10, 2025 at 01:56pm
Listed by:
Jennifer Nash 503-387-1238,
Cascade Hasson Sotheby's International Realty
Bought with:
Tyler Lankheet, 201219324
Premiere Property Group, LLC
Source: RMLS (OR),MLS#: 23264644
Facts & features
Interior
Bedrooms & bathrooms
- Bedrooms: 4
- Bathrooms: 3
- Full bathrooms: 2
- Partial bathrooms: 1
- Main level bathrooms: 3
Primary bedroom
- Features: Soaking Tub, Tile Floor, Vaulted Ceiling, Wainscoting, Walkin Closet, Walkin Shower, Wallto Wall Carpet
- Level: Main
- Area: 306
- Dimensions: 18 x 17
Bedroom 2
- Features: Closet, High Ceilings, Wallto Wall Carpet
- Level: Main
- Area: 144
- Dimensions: 12 x 12
Bedroom 3
- Features: Closet, High Ceilings, Wallto Wall Carpet
- Level: Main
- Area: 144
- Dimensions: 12 x 12
Dining room
- Features: Engineered Hardwood, High Ceilings, Wainscoting
- Level: Main
- Area: 192
- Dimensions: 12 x 16
Kitchen
- Features: Builtin Features, Instant Hot Water, Island, Butlers Pantry, Engineered Hardwood, High Ceilings, Quartz
- Level: Main
- Area: 320
- Width: 16
Living room
- Features: Builtin Features, Fireplace, Sliding Doors, Engineered Hardwood, High Ceilings
- Level: Main
- Area: 360
- Dimensions: 20 x 18
Office
- Features: Engineered Hardwood, Wainscoting
- Level: Main
Heating
- Forced Air 95 Plus, Fireplace(s)
Cooling
- Central Air
Appliances
- Included: Built-In Range, Dishwasher, Disposal, ENERGY STAR Qualified Appliances, Range Hood, Stainless Steel Appliance(s), Wine Cooler, Instant Hot Water, Propane Water Heater
- Laundry: Laundry Room
Features
- High Ceilings, Quartz, Vaulted Ceiling(s), Wainscoting, Closet, Built-in Features, Kitchen Island, Butlers Pantry, Soaking Tub, Walk-In Closet(s), Walkin Shower
- Flooring: Engineered Hardwood, Heated Tile, Tile, Wall to Wall Carpet
- Doors: Sliding Doors
- Windows: Double Pane Windows
- Basement: Crawl Space
- Number of fireplaces: 1
- Fireplace features: Gas
Interior area
- Total structure area: 3,241
- Total interior livable area: 3,241 sqft
Property
Parking
- Total spaces: 2
- Parking features: RV Access/Parking, Garage Door Opener, Attached, Oversized
- Attached garage spaces: 2
Accessibility
- Accessibility features: One Level, Walkin Shower, Accessibility
Features
- Stories: 1
- Patio & porch: Deck
- Exterior features: Yard
- Has view: Yes
- View description: Mountain(s), Valley
Lot
- Size: 5.63 Acres
- Features: Bluff, Gentle Sloping, Private, Sprinkler, Acres 5 to 7
Details
- Additional structures: RVParking
- Parcel number: 3828
- Zoning: VLDR
Construction
Type & style
- Home type: SingleFamily
- Architectural style: Contemporary,Farmhouse
- Property subtype: Residential, Single Family Residence
Materials
- Cement Siding
- Foundation: Concrete Perimeter
- Roof: Composition
Condition
- New Construction
- New construction: Yes
- Year built: 2025
Details
- Warranty included: Yes
Utilities & green energy
- Gas: Propane
- Sewer: Standard Septic
- Water: Shared Well
Community & neighborhood
Security
- Security features: Fire Sprinkler System, Security Lights, Security System Owned
Location
- Region: Hillsboro
Other
Other facts
- Listing terms: Cash,Conventional
- Road surface type: Paved
Price history
| Date | Event | Price |
|---|---|---|
| 8/8/2025 | Sold | $2,058,031+21.4%$635/sqft |
Source: | ||
| 9/3/2024 | Pending sale | $1,695,000+222.9%$523/sqft |
Source: | ||
| 8/16/2022 | Sold | $524,900$162/sqft |
Source: | ||
| 7/25/2022 | Pending sale | $524,900$162/sqft |
Source: | ||
| 7/22/2022 | Listed for sale | $524,900-43.3%$162/sqft |
Source: | ||
Public tax history
Tax history is unavailable.
Neighborhood: 97123
Nearby schools
GreatSchools rating
- 8/10Ewing Young Elementary SchoolGrades: K-5Distance: 3.5 mi
- 9/10Chehalem Valley Middle SchoolGrades: 6-8Distance: 3.3 mi
- 7/10Newberg Senior High SchoolGrades: 9-12Distance: 4.9 mi
Schools provided by the listing agent
- Elementary: Ewing Young
- Middle: Chehalem Valley
- High: Newberg
Source: RMLS (OR). This data may not be complete. We recommend contacting the local school district to confirm school assignments for this home.
Get a cash offer in 3 minutes
Find out how much your home could sell for in as little as 3 minutes with a no-obligation cash offer.
Estimated market value$2,042,000
Get a cash offer in 3 minutes
Find out how much your home could sell for in as little as 3 minutes with a no-obligation cash offer.
Estimated market value
$2,042,000

