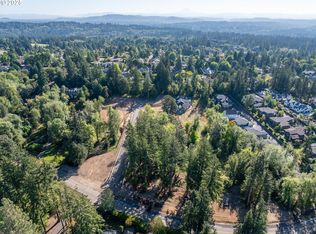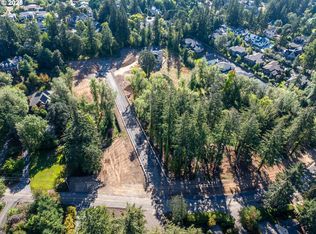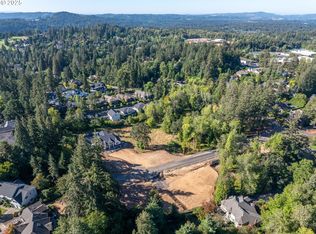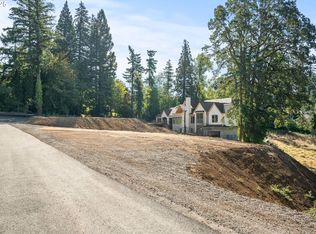Sold
$5,897,167
0 Myers Ln, Lake Oswego, OR 97034
5beds
8,728sqft
Residential, Single Family Residence
Built in 2024
1.6 Acres Lot
$4,438,800 Zestimate®
$676/sqft
$8,111 Estimated rent
Home value
$4,438,800
$3.86M - $5.06M
$8,111/mo
Zestimate® history
Loading...
Owner options
Explore your selling options
What's special
Street of Dreams 2024 custom home. Elegant modern design with main level living. High ceilings with open kitchen and greatroom. Spacious owner's suite with island in closet. Grand theater downstairs. Spiral staircase. Atrium. Elevator. Plenty of covered outdoor space, pool, all backing a large greenspace. See this home in the 2024 Street of Dreams show.
Zillow last checked: 8 hours ago
Listing updated: January 21, 2024 at 03:19pm
Listed by:
Eugene Lew 503-781-9108,
RE/MAX Equity Group
Bought with:
Eugene Lew, 200208108
RE/MAX Equity Group
Source: RMLS (OR),MLS#: 23144235
Facts & features
Interior
Bedrooms & bathrooms
- Bedrooms: 5
- Bathrooms: 6
- Full bathrooms: 5
- Partial bathrooms: 1
- Main level bathrooms: 4
Primary bedroom
- Features: Suite, Walkin Closet
- Level: Main
Bedroom 2
- Features: Bathroom, Closet
- Level: Main
Bedroom 3
- Features: Closet
- Level: Main
Bedroom 4
- Level: Lower
Bedroom 5
- Level: Lower
Dining room
- Level: Main
Family room
- Level: Main
Kitchen
- Level: Main
Living room
- Level: Main
Heating
- Forced Air 95 Plus
Cooling
- Central Air
Appliances
- Included: Built-In Range, Built-In Refrigerator, Dishwasher, Disposal, ENERGY STAR Qualified Appliances, Gas Appliances, Microwave, Range Hood, Washer/Dryer, Recirculating Water Heater, Tankless Water Heater
- Laundry: Laundry Room
Features
- Ceiling Fan(s), Central Vacuum, Elevator, High Ceilings, High Speed Internet, Quartz, Sound System, Vaulted Ceiling(s), Bathroom, Closet, Suite, Walk-In Closet(s), Kitchen Island, Pantry, Tile
- Flooring: Hardwood, Tile, Wall to Wall Carpet
- Doors: Storm Door(s)
- Windows: Storm Window(s)
- Basement: Full
- Number of fireplaces: 2
- Fireplace features: Gas
Interior area
- Total structure area: 8,728
- Total interior livable area: 8,728 sqft
Property
Parking
- Total spaces: 5
- Parking features: Driveway, Parking Pad, Garage Door Opener, Attached
- Attached garage spaces: 5
- Has uncovered spaces: Yes
Accessibility
- Accessibility features: Accessible Elevator Installed, Garage On Main, Accessibility
Features
- Stories: 2
- Patio & porch: Covered Deck, Covered Patio
- Exterior features: Built-in Barbecue, Gas Hookup, Yard
- Has private pool: Yes
- Has spa: Yes
- Spa features: Builtin Hot Tub
- Fencing: Fenced
- Has view: Yes
- View description: Trees/Woods
Lot
- Size: 1.60 Acres
- Features: Gentle Sloping, Greenbelt, Trees, Sprinkler, Acres 1 to 3
Details
- Additional structures: GasHookup, SecondGarage, HomeTheater
- Parcel number: New Construction
- Zoning: R20
- Other equipment: Home Theater
Construction
Type & style
- Home type: SingleFamily
- Architectural style: Contemporary,Farmhouse
- Property subtype: Residential, Single Family Residence
Materials
- Cement Siding
- Roof: Composition
Condition
- New Construction
- New construction: Yes
- Year built: 2024
Details
- Warranty included: Yes
Utilities & green energy
- Gas: Gas Hookup, Gas
- Sewer: Public Sewer
- Water: Public
- Utilities for property: Cable Connected
Community & neighborhood
Location
- Region: Lake Oswego
- Subdivision: Oswego Reserve
Other
Other facts
- Listing terms: Cash,Conventional,Other
- Road surface type: Paved
Price history
| Date | Event | Price |
|---|---|---|
| 1/4/2024 | Sold | $5,897,167$676/sqft |
Source: | ||
Public tax history
Tax history is unavailable.
Neighborhood: Forest Highlands
Nearby schools
GreatSchools rating
- 8/10Forest Hills Elementary SchoolGrades: K-5Distance: 1 mi
- 6/10Lake Oswego Junior High SchoolGrades: 6-8Distance: 0.4 mi
- 10/10Lake Oswego Senior High SchoolGrades: 9-12Distance: 0.3 mi
Schools provided by the listing agent
- Elementary: Forest Hills
- Middle: Lake Oswego
- High: Lake Oswego
Source: RMLS (OR). This data may not be complete. We recommend contacting the local school district to confirm school assignments for this home.
Get a cash offer in 3 minutes
Find out how much your home could sell for in as little as 3 minutes with a no-obligation cash offer.
Estimated market value
$4,438,800
Get a cash offer in 3 minutes
Find out how much your home could sell for in as little as 3 minutes with a no-obligation cash offer.
Estimated market value
$4,438,800



