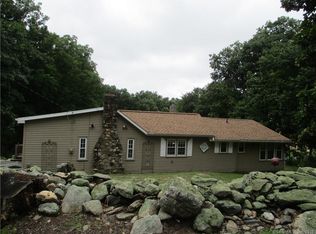Sold for $825,000
$825,000
110 Franklin Woods Drive, Somers, CT 06071
3beds
6,040sqft
Single Family Residence
Built in 1990
1.91 Acres Lot
$907,100 Zestimate®
$137/sqft
$5,141 Estimated rent
Home value
$907,100
$789,000 - $1.04M
$5,141/mo
Zestimate® history
Loading...
Owner options
Explore your selling options
What's special
Prepare to be captivated by breathtaking panoramic views from this exquisite masterpiece of a home. Nestled amidst beautifully manicured grounds, this home features a grand two-story foyer adorned with granite floors and intricate trim work throughout. The heart of the home is an elegant SieMatic kitchen w/ subzero fridge, boasting ample cabinetry, a central island with a breakfast nook, and seamless flow into the sunken Great Room. This stunning space offers soaring cathedral ceilings, a stone fireplace, and atrium doors opening to an expansive deck - perfect for entertaining or quiet relaxation. The sunken living room, w/ sweeping views through a custom-designed palladium window, connects seamlessly to the formal dining room, showcasing meticulous craftsmanship at every turn. The 1st floor primary suite is a true sanctuary, featuring a tray ceiling w/ crown molding, a fireplace, a generous walk-in closet, and a luxurious ensuite w/ vaulted ceilings, and a skylight. Ascend the elegant staircase to find carpeted bedrooms with double closets, two additional full baths, a cedar closet, and a versatile office (or potential 4th bedroom) complete w/ built-ins and hardwood flooring. The fully finished lower level adds over 2,000sqft. of flexible living space, perfect for a guest or in-law suite. Highlights include a family room w/ a fireplace, a full bath with laundry hookups, a spacious room currently used as an exercise room, ample storage, and the convenience of a generator.
Zillow last checked: 8 hours ago
Listing updated: December 30, 2024 at 04:38am
Listed by:
Jaquan Jones 203-568-5727,
RE/MAX Right Choice 203-372-6996
Bought with:
Henry E. Foley, REB.0755596
Century 21 AllPoints Realty
Source: Smart MLS,MLS#: 24059784
Facts & features
Interior
Bedrooms & bathrooms
- Bedrooms: 3
- Bathrooms: 5
- Full bathrooms: 4
- 1/2 bathrooms: 1
Primary bedroom
- Features: Dressing Room, Gas Log Fireplace, Full Bath, Walk-In Closet(s), Hardwood Floor
- Level: Main
- Area: 441.18 Square Feet
- Dimensions: 17.08 x 25.83
Bedroom
- Features: Wall/Wall Carpet
- Level: Upper
- Area: 229.11 Square Feet
- Dimensions: 11.41 x 20.08
Bedroom
- Features: Wall/Wall Carpet
- Level: Upper
- Area: 146.87 Square Feet
- Dimensions: 13.16 x 11.16
Bathroom
- Level: Main
- Area: 249.03 Square Feet
- Dimensions: 15.25 x 16.33
Bathroom
- Level: Main
- Area: 54.95 Square Feet
- Dimensions: 6.66 x 8.25
Bathroom
- Level: Upper
- Area: 66.85 Square Feet
- Dimensions: 5.08 x 13.16
Bathroom
- Level: Upper
- Area: 94.18 Square Feet
- Dimensions: 8.5 x 11.08
Dining room
- Level: Main
- Area: 247.9 Square Feet
- Dimensions: 15.83 x 15.66
Dining room
- Level: Main
- Area: 324.39 Square Feet
- Dimensions: 16.5 x 19.66
Kitchen
- Level: Main
Living room
- Features: Palladian Window(s), 2 Story Window(s), Cathedral Ceiling(s), Ceiling Fan(s), Combination Liv/Din Rm, Sunken
- Level: Main
- Area: 247.9 Square Feet
- Dimensions: 15.83 x 15.66
Office
- Features: Bookcases, Built-in Features, Hardwood Floor
- Level: Upper
- Area: 236.88 Square Feet
- Dimensions: 14.1 x 16.8
Rec play room
- Features: Gas Log Fireplace
- Level: Lower
Heating
- Forced Air, Radiant, Zoned, Propane
Cooling
- Central Air
Appliances
- Included: Cooktop, Refrigerator, Subzero, Dishwasher, Disposal, Water Heater
- Laundry: Main Level
Features
- Wired for Data, Central Vacuum, Open Floorplan, Entrance Foyer
- Basement: Full
- Attic: Pull Down Stairs
- Number of fireplaces: 3
Interior area
- Total structure area: 6,040
- Total interior livable area: 6,040 sqft
- Finished area above ground: 4,040
- Finished area below ground: 2,000
Property
Parking
- Total spaces: 2
- Parking features: Attached, Garage Door Opener
- Attached garage spaces: 2
Features
- Patio & porch: Wrap Around, Porch, Deck, Patio
- Exterior features: Awning(s), Rain Gutters, Stone Wall
- Has view: Yes
- View description: City
Lot
- Size: 1.91 Acres
- Features: Few Trees
Details
- Parcel number: 1635934
- Zoning: A-1
- Other equipment: Generator
Construction
Type & style
- Home type: SingleFamily
- Architectural style: Cape Cod
- Property subtype: Single Family Residence
Materials
- Wood Siding
- Foundation: Concrete Perimeter
- Roof: Asphalt
Condition
- New construction: No
- Year built: 1990
Utilities & green energy
- Sewer: Septic Tank
- Water: Well
Community & neighborhood
Security
- Security features: Security System
Location
- Region: Monson
- Subdivision: North Somers
Price history
| Date | Event | Price |
|---|---|---|
| 12/27/2024 | Sold | $825,000-2.9%$137/sqft |
Source: | ||
| 11/29/2024 | Listed for sale | $850,000+23.2%$141/sqft |
Source: | ||
| 5/26/2022 | Sold | $690,000-4.2%$114/sqft |
Source: | ||
| 5/26/2022 | Contingent | $719,900$119/sqft |
Source: | ||
| 3/29/2022 | Listed for sale | $719,900+2.9%$119/sqft |
Source: | ||
Public tax history
| Year | Property taxes | Tax assessment |
|---|---|---|
| 2025 | $11,428 +4.3% | $378,300 |
| 2024 | $10,956 +2.3% | $378,300 |
| 2023 | $10,710 +2.7% | $378,300 |
Find assessor info on the county website
Neighborhood: 01057
Nearby schools
GreatSchools rating
- 5/10Somers Elementary SchoolGrades: PK-5Distance: 2.4 mi
- 6/10Mabelle B. Avery Middle SchoolGrades: 6-8Distance: 2.3 mi
- 5/10Somers High SchoolGrades: 9-12Distance: 2.3 mi
Schools provided by the listing agent
- Elementary: Somers
- Middle: Avery
- High: Somers
Source: Smart MLS. This data may not be complete. We recommend contacting the local school district to confirm school assignments for this home.
Get pre-qualified for a loan
At Zillow Home Loans, we can pre-qualify you in as little as 5 minutes with no impact to your credit score.An equal housing lender. NMLS #10287.
Sell for more on Zillow
Get a Zillow Showcase℠ listing at no additional cost and you could sell for .
$907,100
2% more+$18,142
With Zillow Showcase(estimated)$925,242
