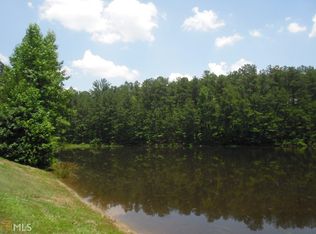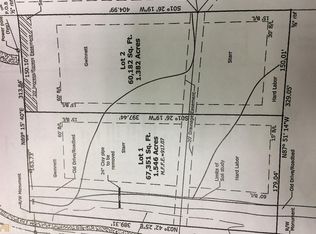Amazing new home by Green Forest Construction on 2.5 wooded, level private acres! The amazing Williamson plan is one you don't want to miss! Includes master & addtl br /office on mn, kit w/ huge island, walk-in pantry, tile b-splash, sep cook-top, wall oven, stainless appliances, 3 addtl br's up + huge media rm w/ closet, & bonus rm w/ closet, din rm w/ beautiful coffered ceiling, hardwood flooring in kit, break rm, fam rm, din rm, master, sec br on main, upstairs hallway, & on stairs, upgraded granite in kit, & all ba's, lg master bath w/ huge tile shower & soaking tub, lg walk-in master closet, laundry rm w/ sink & granite top, cov back porch. This plan is truly one of a kind! 1% closing costs paid w/ an approved lender. Photos are samples of same plan.
This property is off market, which means it's not currently listed for sale or rent on Zillow. This may be different from what's available on other websites or public sources.

