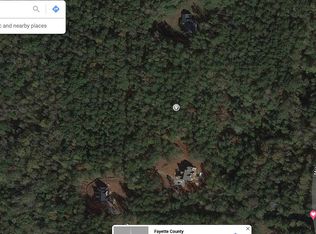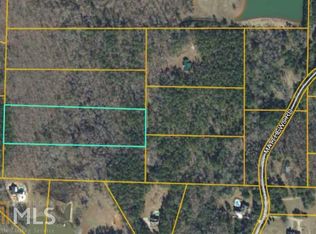You will feel like you are in the mountains with the vaulted ceilings in this beautiful Frank Betz Chelsea Walk plan with Master plus additional bedroom or office on the main and 4 additional bedrooms upstairs. Very open floor plan with large bar between the kitchen and the great room. The home is perfectly situated on a private 5.9 acre lot. Plan features Granite countertops, spray foam insulation and Hardie Siding with stone and a vaulted covered back porch. Call today to choose your colors and finishes. A short drive to Fayetteville or Peachtree City yet worlds away with the peace and quiet here. Call for more details
This property is off market, which means it's not currently listed for sale or rent on Zillow. This may be different from what's available on other websites or public sources.

