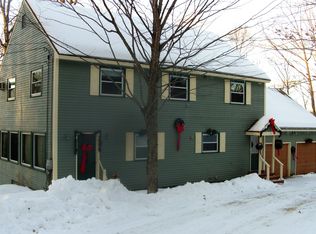New house to be built on this 1.9 acre lot in the very desirable town of New Hampton. Pictures are a reasonable facsimile of how the house will look. 3 bedroom 2 bath and a approved 4 bedroom septic for expanding later. This home comes with a 10x16 pressure treated deck, Granite countertops, stainless steel appliances and baseboard hot water with on demand hot water heater finish off this spacious home. The walkout basement adds an unfinished space of around 600 square feet and can be finished as well. Measurements and building plans are subject to change. No association. Other floor plans are available and pictures represent a similar home- Tell us what you want in your dream home and we can build it!!
This property is off market, which means it's not currently listed for sale or rent on Zillow. This may be different from what's available on other websites or public sources.
