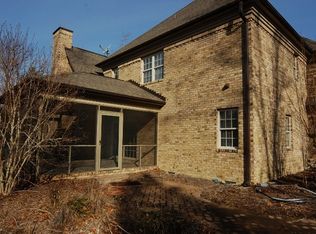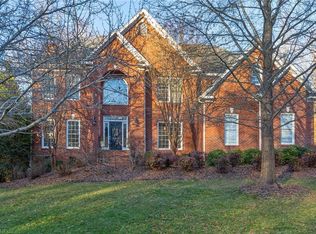CO-LISTED WITH CAROL HUDSON. UNFIN. BSMT.HAS BR,BTH.,GREAT RM,OFFICE &STORAGE. 10' CEILINGS-ML EXCEPT IN FAM RM & ENTRY-11. FP IN MASTER BR.ENTERED FOR COMP. PURPOSES ONLY. LOT PRICE $64,000.00.TV ON LOT ONLY
This property is off market, which means it's not currently listed for sale or rent on Zillow. This may be different from what's available on other websites or public sources.

