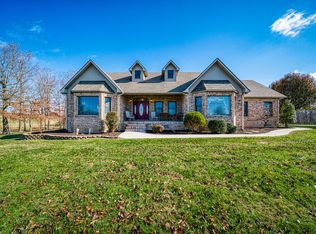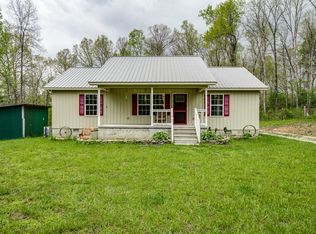Have you been looking for a home with country charm? This impeccable 2 bedrooms, 2 bathrooms, 1232 sq foot home is exactly what you are looking for. This lovely home features new flooring, paint, ceiling fixtures, updated bathrooms, and a kitchen with new appliances that also include a dishwasher, plus a washer and dryer. Let's not forget the two covered porches for those wonderful summer evenings. Additionally, the home comes with a metal storage building. All this is just waiting on you!
This property is off market, which means it's not currently listed for sale or rent on Zillow. This may be different from what's available on other websites or public sources.


