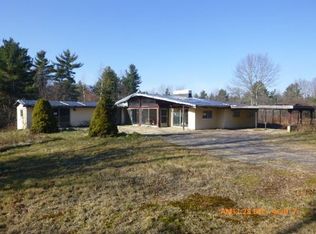New Construction. Here is your chance to not only decide on your colors and materials throughout, but also to live in the Highly Rated Town of Ashburnham, MA. This Home offers everything you'd want in a Quality Built Home. 3 Bedrooms, 2 & 1/2 Baths, a Huge Eat-in Kitchen with a Slider to the Private Deck overlooking your Wooded Backyard. Open Concept 1st. Floor with Large Family Room and Formal Dining Room. Master Bedroom with Bath and Walk-in Closet. 1st. Floor Laundry. Massive 24 x 24 Garage with Interior Access. We have an Exceptional School System, as well as lots of Open Space and Conservation Land. Located in North Central MA, Ashburnham is close to Boston, Worcester and Southern NH. Cushing Academy is just down the road. Commuter Rail is nearby for Easy Commute. The area offers many Recreational Opportunities (Hiking, Cycling, Golf, Swimming, Skiing, Fishing, Hunting,etc) and many Cultural Opportunities (Art Museums, Theatres, Craft Breweries, Restaurants) as well. Don't Wait...
This property is off market, which means it's not currently listed for sale or rent on Zillow. This may be different from what's available on other websites or public sources.
