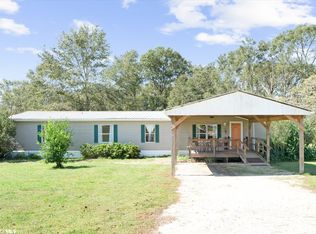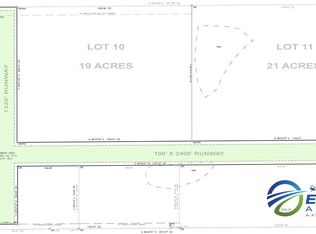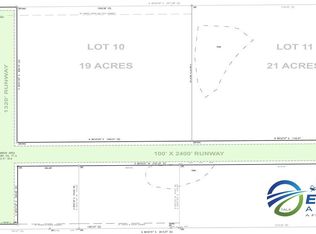Closed
$89,900
0 Koier Rd, Robertsdale, AL 36567
--beds
--baths
0.76Acres
Unimproved Land
Built in ----
0.76 Acres Lot
$-- Zestimate®
$--/sqft
$1,586 Estimated rent
Home value
Not available
Estimated sales range
Not available
$1,586/mo
Zestimate® history
Loading...
Owner options
Explore your selling options
What's special
3/4 of an acre lot on a paved road just off of Highway 90 in the Eleanor area. This lot has city water available and is in a great location for easy commute to Pensacola or the Eastern Shore. It is cleared and ready to build or bring a mobile home. Owner financing available with 10% down. Call agent for financing details. Buyer or buyer's agent to verify all information deemed important during due diligence period. Buyer to verify all information during due diligence.
Zillow last checked: 8 hours ago
Listing updated: November 11, 2024 at 11:50am
Listed by:
Angelica Hurtado-Rangel 251-422-4397,
Inshore Realty LLC
Bought with:
Dean Skipper Jr
Inshore Realty LLC
Source: Baldwin Realtors,MLS#: 370152
Facts & features
Interior
Features
- Has basement: No
Property
Features
- Has view: Yes
- View description: None
- Waterfront features: No Waterfront
Lot
- Size: 0.76 Acres
- Dimensions: 200 x 166
- Features: Land, Less than 1 acre
Details
- Parcel number: 4902090000001.004
Utilities & green energy
- Utilities for property: Water Available
Community & neighborhood
Location
- Region: Robertsdale
Other
Other facts
- Price range: $89.9K - $89.9K
- Ownership: Whole/Full
Price history
| Date | Event | Price |
|---|---|---|
| 8/12/2025 | Listing removed | $995,000+1006.8% |
Source: | ||
| 11/11/2024 | Sold | $89,900 |
Source: | ||
| 11/7/2024 | Pending sale | $89,900 |
Source: | ||
| 11/5/2024 | Price change | $89,900-91% |
Source: | ||
| 5/5/2024 | Price change | $995,000+120.1% |
Source: | ||
Public tax history
Tax history is unavailable.
Neighborhood: 36567
Nearby schools
GreatSchools rating
- 9/10Elsanor SchoolGrades: PK-6Distance: 3.9 mi
- 8/10Central Baldwin Middle SchoolGrades: 7-8Distance: 10.1 mi
- 8/10Robertsdale High SchoolGrades: 9-12Distance: 8.5 mi
Schools provided by the listing agent
- Elementary: Elsanor Elementary
- Middle: Central Baldwin Middle
- High: Robertsdale High
Source: Baldwin Realtors. This data may not be complete. We recommend contacting the local school district to confirm school assignments for this home.


