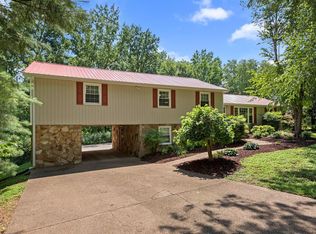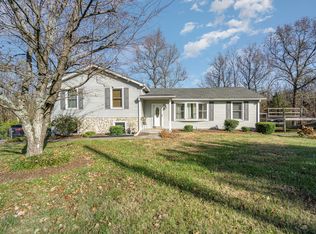Wooded, 5 acre Mt Juliet homesite in an incredible location! Minutes from Providence and even closer to the recently-approved interchange at Central Pk & I40 will sit this stunning, new, custom home. FIVE bedrooms plus study/office and massive bonus room, 4 1/2 baths, 10' ceilings, owner's retreat from the pages of a magazine, gorgeous kitchen, covered porch, 3 car garage & more. *Specs & price not finalized, subject to change. Images are examples of past projects only.* Taxes TBD.
This property is off market, which means it's not currently listed for sale or rent on Zillow. This may be different from what's available on other websites or public sources.

