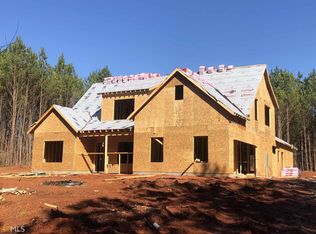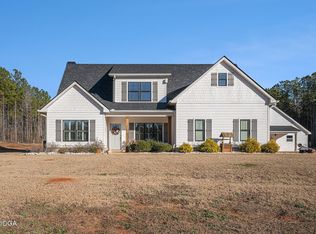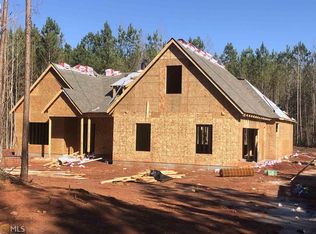The Copeland ranch plan offers a split bedroom plan with large master suite and two additional bedrooms on the main floor. Owners suite has double vanities, walk in closet and tons of natural light in the bedroom. The kitchen features a large island with tons of prep space and eat in bar for four! A breakfast area opens to the family room. A spacious bonus 4th bedroom on the upper level has a walk-in closet and a full bathroom. Covered front porch, covered back patio with a 2-car garage. Call for more info or call us for an appointment!
This property is off market, which means it's not currently listed for sale or rent on Zillow. This may be different from what's available on other websites or public sources.



