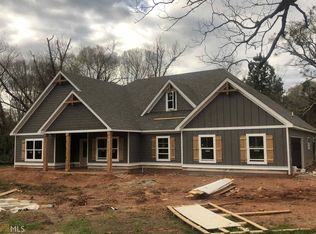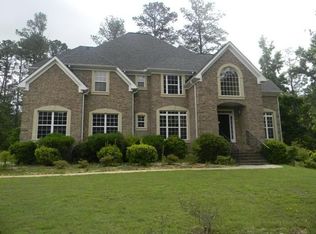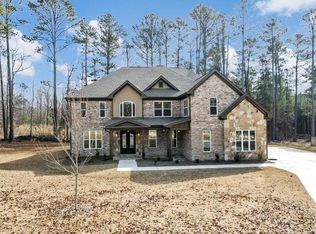The Theodore plan on 1.4+ wooded acres features a beautiful master suite on main. Three additional bedrooms on the main along with two full baths. A large open living space with formal dining, kitchen with tons of cabinets and a walk in pantry. A covered front and back porch make for great outdoor living spaces as well. Greely Park is in the Whitewater School district and features five homesites. Two vacant lots are still available for pre sales **Neighboring homes address is 242 Hampton Rd Fayetteville, GA 30215** **Estimated completion is June 2021** Photos are actual photos and not stock photos
This property is off market, which means it's not currently listed for sale or rent on Zillow. This may be different from what's available on other websites or public sources.


