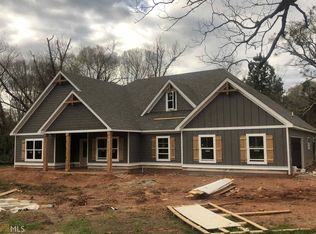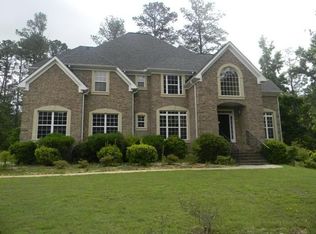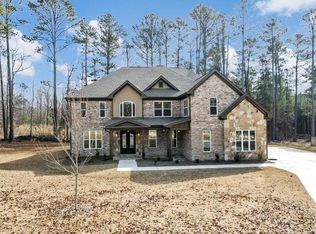Trademark's best selling plan is BETTER with an expanded living space!! Spaces in the Claymore are so practical and perfectly planned Foyer welcomes guests and immediately opens up to the formal Dining Room, family room and kitchen. An eat kitchen has a large island with prep space galore. A split bedroom plan means privacy for the owners suite (with walk in closet , en suite bath and double vanities). Two additional bedrooms share a bath. Upstairs is a bonus/teen suite with a full bath. A keeping room is great flex space for a media room, play room etc. Two porches (a covered and a grilling porch) make for great outdoor entertaining spaces! This home is on 1.3+ acres in Whitewater School Distrcit! Expected completion date is July 2021 **Neighboring homes address is 242 Hampton Rd Fayetteville, GA 30215** Greely Park has five homesites...two are still available for presales!
This property is off market, which means it's not currently listed for sale or rent on Zillow. This may be different from what's available on other websites or public sources.


