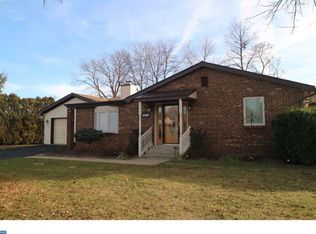Prepare to be captivated by this to-be-built residence in a prime location. As you enter, the main level promises spacious interiors and panoramic vistas. Sleek hardwood flooring guides you from the main hall to the central living areas. A welcoming living space on your left leads to a designated dining area. The open great room flows effortlessly into a contemporary kitchen, showcasing a chic island and premium appliances. A tile-finished half bath is conveniently positioned on this level. The second floor is set to feature a lavish master suite, complemented by a walk-in closet and an elegant master bath. Additional bedrooms promise ample space, with a shared full bath enhanced with tile finishes. The basement provides potential for customization-whether as added living space or storage. This home, when built, will embody meticulous craftsmanship and attention to detail. Periodic photo updates to follow. Note: Taxes are pending final assessment. Photos are of a previous completed home as a representation of potential finishes
This property is off market, which means it's not currently listed for sale or rent on Zillow. This may be different from what's available on other websites or public sources.

