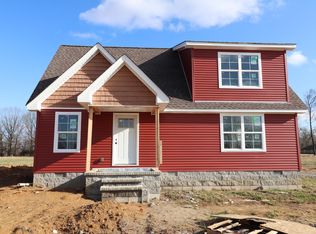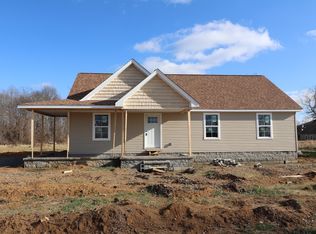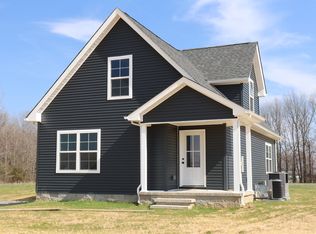VINYL HOME, GARAGE,BARN, AND APPROXIMATELY 5.28+/- ACRES. PROPERTY IS IN GREAT LOCATION CLOSE TO HWY 52. CITY WATER AND GAS IS AT HOME AND IS AVAILABLE TO OTHER ACREAGE . SEWER IS AVAILABLE. SURVEY IS PENDING. OWNERS WILL SUBDIVIDE AFTER FINAL SURVEY IS APPROVED. PROPERTY WOULD MAKE GREAT BUILDING LOTS. INVESTORS PAY ATTENTION TO THIS PROPERTY.
This property is off market, which means it's not currently listed for sale or rent on Zillow. This may be different from what's available on other websites or public sources.


