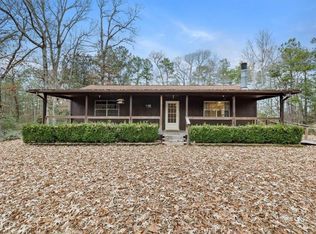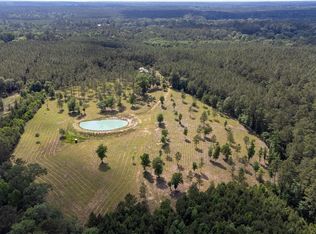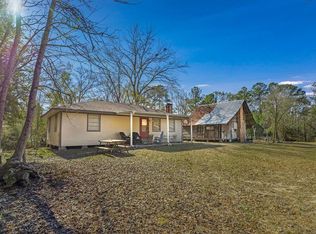0 Fm 1745, Chester, TX 75936
What's special
- 15 days |
- 136 |
- 8 |
Likely to sell faster than
Zillow last checked: 8 hours ago
Listing updated: December 03, 2025 at 04:49pm
Milton Moffett TREC #0369434 409-283-8737,
M. Moffett & Co. Properties
Facts & features
Interior
Bedrooms & bathrooms
- Bedrooms: 2
- Bathrooms: 1
- Full bathrooms: 1
Primary bathroom
- Features: Hollywood Bath, Primary Bath: Shower Only
Heating
- Electric
Cooling
- Electric
Features
- High Ceilings, All Bedrooms Down, En-Suite Bath, Split Plan
- Flooring: Concrete, Tile
Interior area
- Total structure area: 875
- Total interior livable area: 875 sqft
Property
Parking
- Total spaces: 3
- Parking features: Attached, Attached Carport
- Attached garage spaces: 1
- Carport spaces: 2
- Covered spaces: 3
Features
- Stories: 1
- Fencing: Fenced
Lot
- Size: 82 Acres
- Features: Cleared, Wooded, 50 or more Acres
- Topography: Level,Running Water
Details
- Parcel number: R373801
Construction
Type & style
- Home type: SingleFamily
- Property subtype: Farm
Materials
- Other Siding
- Foundation: Slab
Condition
- New construction: No
- Year built: 2022
Utilities & green energy
- Sewer: Septic Tank
- Water: Public
Green energy
- Energy efficient items: Thermostat
Community & HOA
Community
- Subdivision: None
Location
- Region: Chester
Financial & listing details
- Price per square foot: $912/sqft
- Annual tax amount: $648
- Date on market: 12/4/2025
- Listing terms: Cash,Conventional
- Road surface type: Gravel

Milton Moffett
(409) 283-8737
By pressing Contact Agent, you agree that the real estate professional identified above may call/text you about your search, which may involve use of automated means and pre-recorded/artificial voices. You don't need to consent as a condition of buying any property, goods, or services. Message/data rates may apply. You also agree to our Terms of Use. Zillow does not endorse any real estate professionals. We may share information about your recent and future site activity with your agent to help them understand what you're looking for in a home.
Estimated market value
$761,100
$723,000 - $799,000
$1,259/mo
Price history
Price history
| Date | Event | Price |
|---|---|---|
| 6/9/2025 | Price change | $798,000-3.3%$912/sqft |
Source: | ||
| 11/23/2024 | Listed for sale | $825,000+498.9%$943/sqft |
Source: | ||
| 7/12/2021 | Listing removed | -- |
Source: | ||
| 3/18/2021 | Pending sale | $137,750$157/sqft |
Source: | ||
| 7/16/2020 | Price change | $137,750-36.1%$157/sqft |
Source: | ||
Public tax history
Public tax history
Tax history is unavailable.BuyAbility℠ payment
Climate risks
Neighborhood: 75936
Nearby schools
GreatSchools rating
- 7/10Chester Elementary SchoolGrades: PK-5Distance: 3 mi
- 5/10Chester High SchoolGrades: 6-12Distance: 3 mi
Schools provided by the listing agent
- Elementary: Chester Elementary School
- Middle: Chester High School
- High: Chester High School
Source: HAR. This data may not be complete. We recommend contacting the local school district to confirm school assignments for this home.
- Loading



