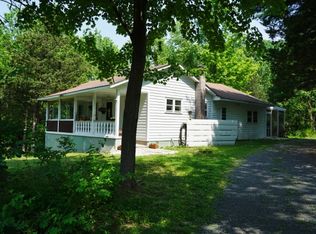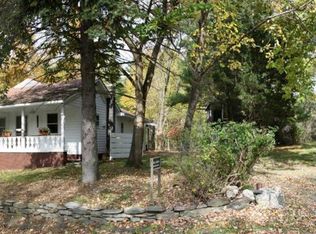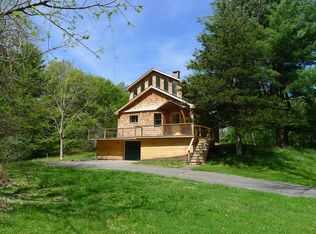Springwood offers thirty plus acres of breathtaking beauty reminiscent of the style of renowned landscape architect Frederick Law Olmsted, this gated estate is private and set amidst an extraordinary timber forest, stone bridges,stone walls and rolling lawns evoking the pastoral beauty of a bygone era. Enveloped in botanical splendor, and designed by noted landscape and architectural designer L. Scott Johnson, the setting is incomparable. The residence, overlooking a glistening two and half acre private lake, and built with an exceptional degree of master craftsmanship easily reflects an effortless style of relaxed sophistication. An impressive living room with walls of windows facing multiple water views, French doors opening to an expansive covered porch, coffered ceiling, and intricately carved fireplace has a separate staircase leading to a sitting room with a private courtyard garden. A bespoke kitchen with honed Calcutta marble counters, glass-front cabinetry with drawered detail, chef's quality appliances, delightful brick fireplace and an adjacent breakfast room with complementing cabinetry invites family-style gatherings. The second floor master suite with 16 foot beamed cathedral ceiling, and three exposures each taking-in the serene views has a spacious marble-appointed bath with a dramatic walk-in shower and a soaring view to the rooftop windowed cupola. Additionally, on this level, there are two bedrooms; one ensuite and a generous landing with built-in bookshelves. The 2100 square foot studio has radiant-heated polished-concrete floors and features a recreational living space with galley style service area, covered porch and broad stone terrace overlooking the lake inviting al fresco entertaining. The second floor living space offers the potential for two additional bedrooms and is appointed with custom cabinetry, paneling and a European-style bath. Acreage is comprised of three separate parcels offering additional building options. A truly exceptional property, Springwood is the ultimate country destination located nearby Red Hook and Rhinebeck and less than two hours to Manhattan.
This property is off market, which means it's not currently listed for sale or rent on Zillow. This may be different from what's available on other websites or public sources.


