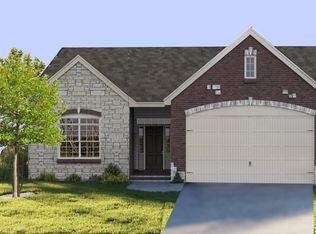Welcome to The Villas at Keaton Woods, a tree-lined enclave of Luxury villas by Bridgewater Communities, your villa experts. This premier location offers a tree-lined setting with 2 cul de sac streets & no through traffic. There are lake views, a neighborhood walking trail and over 6.5 AC of greenspace in the community. Enjoy impressive curb appeal with brick, stone accents, low maint vinyl siding, arch shingles, full yard sod, prof landscape and lawn irrigation. Choose from 5 plans ranging from 1,600 -1,885 s/f. Free standing and attached villas are available as are expanded garage options. Enjoy luxurious Kitchens, main flr laundry, generous Mstr Suites w/walk in closets, 32âEUR int doorways, Low E windows, R 38 attic insul & more. A monthly fee covers lawn care, irrig, landscape and snow removal (per C&Rs). Amazing location near restaurants, shopping, med facilities, Lambert Int and easy access to Hwys 64, 70 & 364. Prices are subject to change due to rapidly changing const costs.
This property is off market, which means it's not currently listed for sale or rent on Zillow. This may be different from what's available on other websites or public sources.
