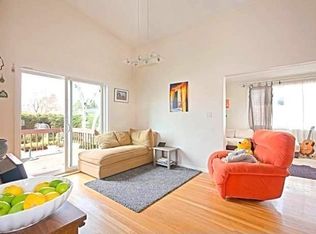Being Completed Now! - Custom built 6 bedroom/ 6 1/2 bath Ultra Contemporary with a Two Year Builder's Warranty. This 5,700 sf home sits on a level landscaped lot lined w/ mature evergreens. Current first floor plan is flexible to accommodate your family's needs. Whether it is an office, first floor master or elevator you need, this home can accommodate it. Along with an open concept kitchen w/ custom cabinetry & Thermador appliances (includes 2 dishwashers/ 2 trash and recycling compactors), a large family room has direct access to a spacious covered porch ideal for entertainment. Second floor will have a master suite w/ luxurious en-suite bath with a huge custom built walk in closet & three other spacious en suite bedrooms. The totally finished lower level will have additional en-suite bedroom & more flexible space for media room, gym & office. This family focused neighborhood is ideally located.
This property is off market, which means it's not currently listed for sale or rent on Zillow. This may be different from what's available on other websites or public sources.
