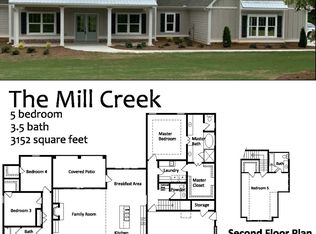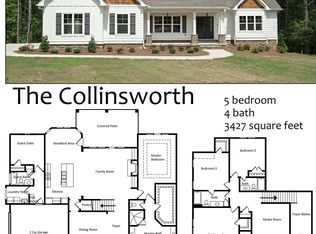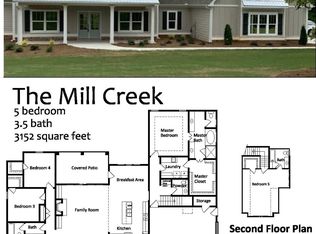The Autumn Lake Plan offers the finest in ranch plans. Wide open spaces and practicality gives this plan an A+ in livability. A rocking chair front porch, or a friend's entrance welcomes guests. The split bedroom plan allows for great privacy for the owner's suite. Double vanities' and his/hers are just a few of the features of the owner's suite. A large family room is open to the kitchen which includes a large island and a walk-in pantry. The 2 seconded bedrooms on the main share a true Jack and Jill bathroom. Upstairs is a fourth bedroom and a full bath.... great for a teen suite, or a guest suite. Situated just btw Fayetteville & Peachtree City. The Trademark difference shows in standards such as spray foam insulation, nearly maintenance free exteriors, 2/10 warranty, and a full home orientation. More lots available! Contact us for more info TODAY!
This property is off market, which means it's not currently listed for sale or rent on Zillow. This may be different from what's available on other websites or public sources.


