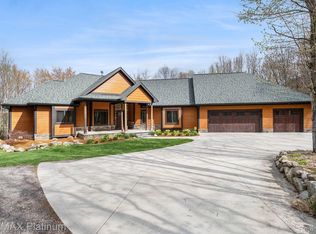Sold
$1,500,000
0 Eagle Rd, Davisburg, MI 48350
4beds
5,873sqft
Single Family Residence
Built in 2000
29.61 Acres Lot
$1,526,100 Zestimate®
$255/sqft
$5,886 Estimated rent
Home value
$1,526,100
$1.43M - $1.62M
$5,886/mo
Zestimate® history
Loading...
Owner options
Explore your selling options
What's special
A true luxury equestrian estate, Eagle Road combines executive living with equestrian amenities. Tucked away in Rose Township, this 29-acre sanctuary offers a rare fusion of privacy, elegance, and practicality. At the heart of the property lies a 4-bedroom residence, where every bedroom features its own ensuite. The light-filled kitchen transforms into a great gathering space with its central location and large island with countertop seating. The two-story living room, has soaring windows and floods the interior with sunlight. The formal dining room and warm family room with a fireplace create inviting spaces for entertaining. Thoughtful additions like a study, butler's pantry, and spacious mudroom elevate daily living, and a second-floor laundry closet adds an extra level of convenience. Downstairs, a 2,240 sq ft finished walk-out basement becomes an entertainer's dream, complete with a billiards room, wet bar, full bathroom, and another fireplace. For horse lovers, the property boasts a large horse barn featuring a 60'x120' indoor arena, six stalls, a wash rack and an observation room. Extra storage is available in the 12'x40' enclosed storage lean. Direct access to a 69 acre conservation easement gives endless options for exploring on foot or horseback. Sustainability shines through with 59 solar panels and a geothermal system, minimizing environmental impact while maximizing efficiency. Outside, a peaceful pond enhances the calm ambiance, making this retreat a perfect harmony of rural living and refined luxury. WANT MORE INFO? Click the Virtual Tour link which has much more detailed information, an enhanced photo gallery, 3D walkthroughs and a property video! Do not go to the property without an appointment.
Zillow last checked: 8 hours ago
Listing updated: July 26, 2025 at 06:12am
Listed by:
Nichole McCaig 734-368-5653,
Visible Homes, LLC
Bought with:
Lauren Fortinberry
Source: MichRIC,MLS#: 25011171
Facts & features
Interior
Bedrooms & bathrooms
- Bedrooms: 4
- Bathrooms: 7
- Full bathrooms: 5
- 1/2 bathrooms: 2
- Main level bedrooms: 1
Primary bedroom
- Level: Main
- Area: 306
- Dimensions: 18.00 x 17.00
Bedroom 2
- Level: Upper
- Area: 240
- Dimensions: 20.00 x 12.00
Bedroom 3
- Level: Upper
- Area: 238
- Dimensions: 17.00 x 14.00
Bedroom 4
- Level: Upper
- Area: 228
- Dimensions: 19.00 x 12.00
Primary bathroom
- Level: Main
- Area: 264
- Dimensions: 24.00 x 11.00
Bathroom 1
- Level: Basement
- Area: 88
- Dimensions: 11.00 x 8.00
Bathroom 2
- Level: Upper
- Area: 40
- Dimensions: 8.00 x 5.00
Bathroom 3
- Level: Main
- Area: 48
- Dimensions: 8.00 x 6.00
Bathroom 4
- Level: Upper
- Area: 66
- Dimensions: 11.00 x 6.00
Bathroom 5
- Level: Upper
- Area: 56
- Dimensions: 8.00 x 7.00
Den
- Level: Main
- Area: 156
- Dimensions: 13.00 x 12.00
Dining area
- Level: Main
- Area: 216
- Dimensions: 18.00 x 12.00
Dining room
- Level: Upper
- Area: 240
- Dimensions: 20.00 x 12.00
Family room
- Level: Main
- Area: 374
- Dimensions: 22.00 x 17.00
Kitchen
- Level: Upper
- Area: 323
- Dimensions: 19.00 x 17.00
Laundry
- Level: Main
- Area: 104
- Dimensions: 13.00 x 8.00
Laundry
- Description: Laundry Closet second floor
- Level: Upper
- Area: 12
- Dimensions: 4.00 x 3.00
Living room
- Level: Main
- Area: 460
- Dimensions: 20.00 x 23.00
Heating
- Forced Air
Cooling
- Central Air
Appliances
- Included: Cooktop, Dishwasher, Disposal, Oven, Refrigerator, Washer, Water Softener Owned
- Laundry: Laundry Closet, Laundry Room, Main Level, Upper Level
Features
- Ceiling Fan(s), Central Vacuum, Wet Bar, Center Island, Eat-in Kitchen
- Flooring: Carpet, Ceramic Tile, Stone, Tile, Wood
- Windows: Skylight(s)
- Basement: Full,Walk-Out Access
- Number of fireplaces: 3
- Fireplace features: Family Room, Gas Log, Living Room, Other
Interior area
- Total structure area: 3,633
- Total interior livable area: 5,873 sqft
- Finished area below ground: 2,240
Property
Parking
- Total spaces: 5
- Parking features: Garage Door Opener, Attached
- Garage spaces: 5
Features
- Stories: 2
- Exterior features: Balcony
- Has spa: Yes
- Spa features: Hot Tub Spa
- Waterfront features: Pond
Lot
- Size: 29.61 Acres
- Dimensions: 993 x 1336 x 986 x 1336
- Features: Wooded
Details
- Additional structures: Second Garage, Barn(s), Pole Barn, Stable(s)
- Parcel number: 000000
Construction
Type & style
- Home type: SingleFamily
- Architectural style: Contemporary
- Property subtype: Single Family Residence
Materials
- Brick
- Roof: Asphalt
Condition
- New construction: No
- Year built: 2000
Utilities & green energy
- Sewer: Septic Tank
- Water: Well
Community & neighborhood
Location
- Region: Davisburg
Other
Other facts
- Listing terms: Cash,Conventional
- Road surface type: Unimproved
Price history
| Date | Event | Price |
|---|---|---|
| 7/23/2025 | Sold | $1,500,000-7.4%$255/sqft |
Source: | ||
| 7/2/2025 | Pending sale | $1,619,000$276/sqft |
Source: | ||
| 3/23/2025 | Listed for sale | $1,619,000+11%$276/sqft |
Source: | ||
| 10/30/2024 | Listing removed | $1,459,000+633.2%$248/sqft |
Source: | ||
| 10/7/2024 | Price change | $199,000-88%$34/sqft |
Source: | ||
Public tax history
Tax history is unavailable.
Neighborhood: 48350
Nearby schools
GreatSchools rating
- 5/10Rose Pioneer Elementary SchoolGrades: PK-5Distance: 2 mi
- 5/10Holly High SchoolGrades: 8-12Distance: 5.6 mi
- 5/10Davisburg Elementary SchoolGrades: PK-5Distance: 2.5 mi
Get a cash offer in 3 minutes
Find out how much your home could sell for in as little as 3 minutes with a no-obligation cash offer.
Estimated market value$1,526,100
Get a cash offer in 3 minutes
Find out how much your home could sell for in as little as 3 minutes with a no-obligation cash offer.
Estimated market value
$1,526,100
