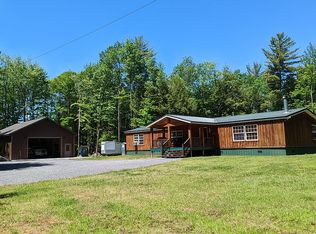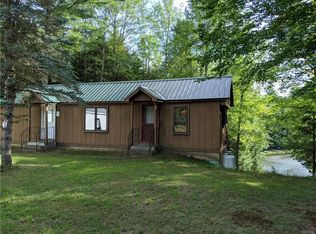Closed
$510,000
0 Dwyer Rd, Greig, NY 13345
5beds
1,736sqft
Single Family Residence
Built in 2024
4.1 Acres Lot
$525,900 Zestimate®
$294/sqft
$3,071 Estimated rent
Home value
$525,900
$494,000 - $557,000
$3,071/mo
Zestimate® history
Loading...
Owner options
Explore your selling options
What's special
Introducing a charming new home nestled in the heart of the Adirondacks in Brantingham, New York. This exquisite cabin is a perfect blend of rustic elegance and modern comfort, offering a unique opportunity to embrace the serene beauty of the Adirondack region. Situated in the picturesque town of Greig, this home enjoys the tranquility of the Adirondacks, providing a peaceful escape from the hustle and bustle of city life. With over 1700SF on the first and second floors and over 1,000 SF of additional walkout basement area, you'll have ample space for both relaxation and entertainment in this three bedroom, three bath home. Embrace the true spirit of the Adirondacks with snowmobile and ATV access right from your doorstep. The 28x24 two-car detached garage leaves plenty of room for vehicles and toys! Explore the vast, pristine landscapes and scenic trails, creating lasting memories. This new home in Brantingham is not just a residence; it's an opportunity to experience the Adirondack lifestyle at its finest. Embrace the natural wonders, indulge in outdoor adventures, and create lasting memories in this idyllic retreat. Your dream Adirondack cabin awaits!
Zillow last checked: 8 hours ago
Listing updated: April 16, 2024 at 01:47pm
Listed by:
Britton A Abbey 315-376-8688,
Good Morning Realty
Bought with:
Jeff Powell, 10301218658
North Star Real Estate & Property Management
Source: NYSAMLSs,MLS#: S1517752 Originating MLS: Jefferson-Lewis Board
Originating MLS: Jefferson-Lewis Board
Facts & features
Interior
Bedrooms & bathrooms
- Bedrooms: 5
- Bathrooms: 3
- Full bathrooms: 3
- Main level bathrooms: 1
- Main level bedrooms: 2
Heating
- Propane, Radiant Floor, Radiant
Appliances
- Included: Appliances Negotiable, Dishwasher, Electric Water Heater, Free-Standing Range, Oven, Refrigerator
Features
- Separate/Formal Living Room, Kitchen/Family Room Combo, Living/Dining Room, Solid Surface Counters, Natural Woodwork, Bedroom on Main Level, Bath in Primary Bedroom
- Flooring: Luxury Vinyl, Tile, Varies
- Windows: Thermal Windows
- Basement: Full,Finished
- Number of fireplaces: 1
Interior area
- Total structure area: 1,736
- Total interior livable area: 1,736 sqft
Property
Parking
- Total spaces: 2
- Parking features: Detached, Garage
- Garage spaces: 2
Features
- Patio & porch: Deck, Open, Porch
- Exterior features: Deck, Gravel Driveway
- Has view: Yes
- View description: Slope View
Lot
- Size: 4.10 Acres
- Dimensions: 773 x 366
- Features: Rural Lot, Wooded
Details
- Parcel number: 23260026200000020090000000
- Special conditions: Standard
Construction
Type & style
- Home type: SingleFamily
- Architectural style: Chalet/Alpine,Cabin,Colonial
- Property subtype: Single Family Residence
Materials
- Wood Siding, ICFs (Insulated Concrete Forms), PEX Plumbing
Condition
- Resale
- Year built: 2024
Utilities & green energy
- Sewer: Septic Tank
- Water: Well
- Utilities for property: Cable Available, High Speed Internet Available
Community & neighborhood
Location
- Region: Greig
Other
Other facts
- Listing terms: Cash,Conventional
Price history
| Date | Event | Price |
|---|---|---|
| 4/16/2024 | Sold | $510,000+24.7%$294/sqft |
Source: | ||
| 3/19/2024 | Pending sale | $409,000$236/sqft |
Source: | ||
| 2/15/2024 | Contingent | $409,000$236/sqft |
Source: | ||
| 1/19/2024 | Listed for sale | $409,000$236/sqft |
Source: | ||
Public tax history
Tax history is unavailable.
Neighborhood: 13345
Nearby schools
GreatSchools rating
- 7/10South Lewis Elementary SchoolGrades: PK-4Distance: 7.4 mi
- 5/10South Lewis Middle SchoolGrades: 5-8Distance: 7.4 mi
- 5/10South Lewis Senior High SchoolGrades: 9-12Distance: 7.4 mi
Schools provided by the listing agent
- Middle: South Lewis Middle
- High: South Lewis Senior High
- District: South Lewis
Source: NYSAMLSs. This data may not be complete. We recommend contacting the local school district to confirm school assignments for this home.

