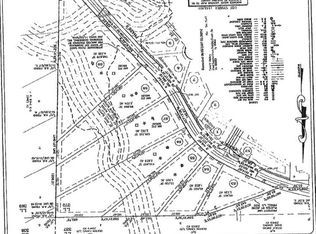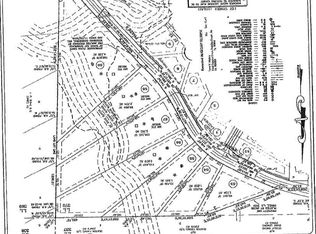NEW CONSTRUCTION To Be Built as a Pre-Sale. Sought after area-convenient to Hiram. Enjoy One-Level Living w/ OPEN CONCEPT Floor Plan. Large ESTATE LOT of 2.76 Acres w/ sodded front yard, pine island & shrubbery package. Kitchen w/ GRANITE countertops, ISLAND, Custom Cabinetry, Breakfast Bar & Appliance package including dishwasher, stove & microwave. Cable ready in BRs & Great Rm. Ceramic TILE in Master Bathroom. Chrome or brushed nickel plumbing fixtures and elongated commodes. Additional lots are available for pre-sale along with different plan options
This property is off market, which means it's not currently listed for sale or rent on Zillow. This may be different from what's available on other websites or public sources.

