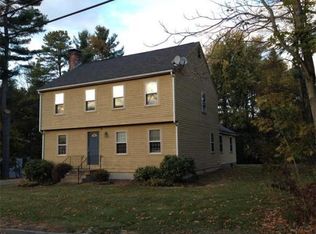FIRST FLOOR MASTER SUITE! Brand New Construction with a large open floor plan. granite kitchen, storage closets, dining room and half bath with laundry on first floor. Master suite with full bath and walk-in closet. Second floor with two large additional bedrooms and generous closet space. Hardwood floors throughout, large open heated basement with huge potential, two car garage, large level lot
This property is off market, which means it's not currently listed for sale or rent on Zillow. This may be different from what's available on other websites or public sources.
