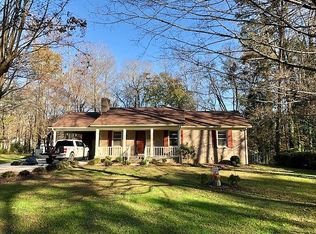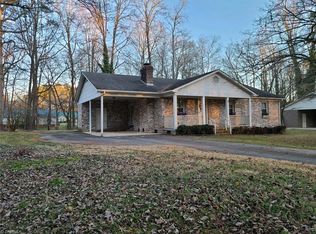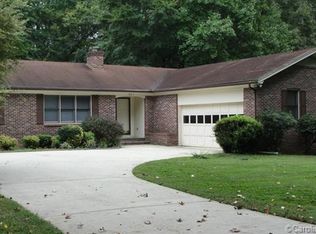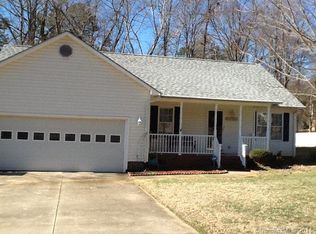Covered front porch welcomes you into the two-story great room with double bank of windows allowing for ample natural light. Breakfast bar opens up into dining space flowing into two story great room. Access to back deck off kitchen perfect for grilling. Kitchen has stainless steel appliance package, granite countertops and tile backsplash. Owners suite has walk in closet, split oversized tub/shower.
This property is off market, which means it's not currently listed for sale or rent on Zillow. This may be different from what's available on other websites or public sources.




