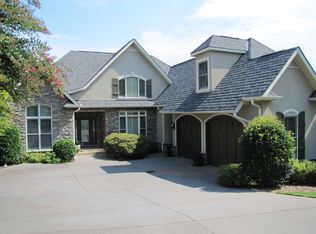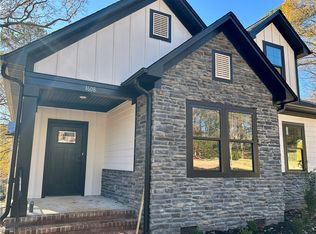Sold for $575,000
$575,000
0 Club View Dr, Seneca, SC 29678
4beds
2,611sqft
Single Family Residence
Built in 2004
0.31 Acres Lot
$590,700 Zestimate®
$220/sqft
$2,502 Estimated rent
Home value
$590,700
$555,000 - $626,000
$2,502/mo
Zestimate® history
Loading...
Owner options
Explore your selling options
What's special
Tee Up, This extraordinary custom home is FORE Sale! Superb Golf, fine dinning experience, special events & so much more awaits as an exclusive member living in beautiful gated Cross Creek Plantation. Tucked away on a private cul-de-sac is this stunning Four Bedroom, Three full bath home. As you are greeted into the front door immediately welcomed by this open Living dinning combination with sixteen foot tall palladium window over looking the 17th fairway. Picturesque to say the least. Master on main floor with private balcony overlooking course. Full bath/double sinks with walk in shower & huge walk in closet. Two larger secondary bedrooms also located on main floor with shared full bath. Upstairs is the fourth bedroom with another full bath. Crawl space is second to none Built in dehumidifier system Vapor moisture barrier from floor to joist. Two car extended garage.
Zillow last checked: 8 hours ago
Listing updated: October 03, 2024 at 01:50pm
Listed by:
Tim Brackin 864-238-1736,
Brackin Ventures Realty
Bought with:
Josh Thomas, 56208
Thomas & Crain Real Estate
Source: WUMLS,MLS#: 20272139 Originating MLS: Western Upstate Association of Realtors
Originating MLS: Western Upstate Association of Realtors
Facts & features
Interior
Bedrooms & bathrooms
- Bedrooms: 4
- Bathrooms: 3
- Full bathrooms: 3
- Main level bathrooms: 2
- Main level bedrooms: 3
Primary bedroom
- Level: Main
- Dimensions: 15x15
Bedroom 2
- Level: Main
- Dimensions: 13x11
Bedroom 3
- Level: Main
- Dimensions: 13x11
Bedroom 4
- Level: Upper
- Dimensions: 30x12
Dining room
- Level: Main
- Dimensions: 14x12
Laundry
- Level: Main
- Dimensions: 10x10
Living room
- Level: Main
- Dimensions: 19x17
Heating
- Forced Air, Heat Pump
Cooling
- Central Air, Forced Air
Appliances
- Included: Double Oven, Dryer, Dishwasher, Disposal, Refrigerator, Washer
- Laundry: Washer Hookup, Sink
Features
- Tray Ceiling(s), Ceiling Fan(s), Cathedral Ceiling(s), Dual Sinks, Fireplace, Granite Counters, High Ceilings, Bath in Primary Bedroom, Main Level Primary, Smooth Ceilings, Shower Only, Skylights, Cable TV, Vaulted Ceiling(s), Walk-In Closet(s), Walk-In Shower, Separate/Formal Living Room
- Flooring: Carpet, Ceramic Tile, Hardwood
- Doors: Storm Door(s)
- Windows: Insulated Windows, Storm Window(s), Vinyl
- Basement: None,Crawl Space
- Has fireplace: Yes
- Fireplace features: Gas Log
Interior area
- Total structure area: 2,611
- Total interior livable area: 2,611 sqft
- Finished area above ground: 0
- Finished area below ground: 0
Property
Parking
- Total spaces: 2
- Parking features: Attached, Garage, Driveway
- Attached garage spaces: 2
Accessibility
- Accessibility features: Low Threshold Shower
Features
- Levels: One and One Half
- Patio & porch: Front Porch, Patio
- Exterior features: Landscape Lights, Porch, Patio, Storm Windows/Doors
- Pool features: Community
- Has view: Yes
- View description: Water
- Has water view: Yes
- Water view: Water
Lot
- Size: 0.31 Acres
- Features: Cul-De-Sac, Level, Outside City Limits, On Golf Course, Other, Subdivision, See Remarks, Views
Details
- Parcel number: 5206503016
Construction
Type & style
- Home type: SingleFamily
- Architectural style: Craftsman
- Property subtype: Single Family Residence
Materials
- Stone, Synthetic Stucco
- Foundation: Crawlspace
- Roof: Architectural,Shingle
Condition
- Year built: 2004
Utilities & green energy
- Sewer: Public Sewer
- Water: Public
- Utilities for property: Electricity Available, Natural Gas Available, Phone Available, Sewer Available, Water Available, Cable Available
Community & neighborhood
Security
- Security features: Gated Community, Smoke Detector(s)
Community
- Community features: Common Grounds/Area, Clubhouse, Gated, Pool
Location
- Region: Seneca
- Subdivision: Cross Creek Plan
HOA & financial
HOA
- Has HOA: Yes
- HOA fee: $6,040 annually
- Services included: Common Areas, Golf, Other, Pool(s), Recreation Facilities, Street Lights, See Remarks, Security
Other
Other facts
- Listing agreement: Exclusive Right To Sell
Price history
| Date | Event | Price |
|---|---|---|
| 5/6/2024 | Sold | $575,000$220/sqft |
Source: | ||
| 3/10/2024 | Pending sale | $575,000$220/sqft |
Source: | ||
| 3/8/2024 | Listed for sale | $575,000$220/sqft |
Source: | ||
Public tax history
Tax history is unavailable.
Neighborhood: 29678
Nearby schools
GreatSchools rating
- 7/10Blue Ridge Elementary SchoolGrades: PK-5Distance: 2 mi
- 6/10Seneca Middle SchoolGrades: 6-8Distance: 1.9 mi
- 6/10Seneca High SchoolGrades: 9-12Distance: 1.9 mi
Schools provided by the listing agent
- Elementary: Blue Ridge Elementary
- Middle: Seneca Middle
- High: Seneca High
Source: WUMLS. This data may not be complete. We recommend contacting the local school district to confirm school assignments for this home.
Get a cash offer in 3 minutes
Find out how much your home could sell for in as little as 3 minutes with a no-obligation cash offer.
Estimated market value$590,700
Get a cash offer in 3 minutes
Find out how much your home could sell for in as little as 3 minutes with a no-obligation cash offer.
Estimated market value
$590,700

