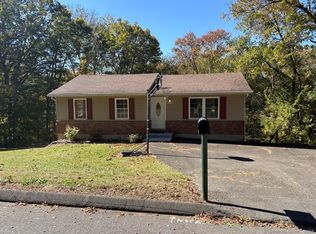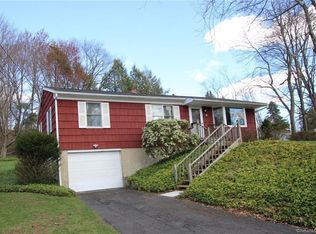Sold for $369,500 on 05/15/23
$369,500
0 Clayton Road, Danbury, CT 06811
3beds
1,014sqft
Single Family Residence
Built in 1961
0.46 Acres Lot
$461,800 Zestimate®
$364/sqft
$3,017 Estimated rent
Home value
$461,800
$439,000 - $485,000
$3,017/mo
Zestimate® history
Loading...
Owner options
Explore your selling options
What's special
Be The First - Ready To Go!! Comfortable Low Maintenance Ranch In A Great & Desirable Neighborhood & Location. Easy Access To Shopping, Schools, Restaurants, Interstate 84. Situated In A Country Atmosphere. Home Is Surrounded By Well Maintained Residences Of Consistent Value. Needs Cosmetic Updating & Being Sold In AS-IS Condition. So A Fantastic Home To Live In & Your Elbow Grease Will Bring You Equity. Functional Floor Plan With Spacious Living Room With Oversized Picture Window That Brightens Up The Whole Room. Lots Of Kitchen Cabinet Space & Lots Of Closets And Storage Throughout The House. Dual Entry Way Into The Kitchen & Full Wall-Out Lower Level To The Backyard And From The 2 Car Garage. **Note: The Home Address Is Listed As Clayton Road or 0 Clayton Rd AND Is Also Recognized As 8 Jeanette Street & Is Located On The Corner Of Clayton & Jeanette STREET and The Unique City ID # Is H09013** A Great Home At A Great Price....Don't Wait, It Won't Last. A Wonderful Place To Call Home!
Zillow last checked: 8 hours ago
Listing updated: May 15, 2023 at 01:18pm
Listed by:
Carolyn Ridenour 203-994-0654,
Berkshire Hathaway NE Prop. 203-744-5544,
Mary Foley 203-240-5599,
Berkshire Hathaway NE Prop.
Bought with:
Jonathan Arteaga, RES.0814024
eXp Realty
Source: Smart MLS,MLS#: 170559001
Facts & features
Interior
Bedrooms & bathrooms
- Bedrooms: 3
- Bathrooms: 2
- Full bathrooms: 2
Primary bedroom
- Features: Full Bath, Hardwood Floor
- Level: Main
Bedroom
- Features: Hardwood Floor
- Level: Main
Bedroom
- Features: Hardwood Floor
- Level: Main
Primary bathroom
- Features: Stall Shower, Tile Floor
- Level: Main
Bathroom
- Features: Tile Floor, Tub w/Shower
- Level: Main
Dining room
- Features: Hardwood Floor
- Level: Main
Kitchen
- Features: Breakfast Bar, Hardwood Floor, Laundry Hookup
- Level: Main
Living room
- Features: Bay/Bow Window, Hardwood Floor
- Level: Main
Heating
- Baseboard, Hot Water, Zoned, Oil
Cooling
- None
Appliances
- Included: Electric Cooktop, Oven, Microwave, Refrigerator, Dishwasher, Washer, Dryer, Water Heater
- Laundry: Main Level
Features
- Wired for Data
- Windows: Thermopane Windows
- Basement: Full,Partially Finished,Heated,Interior Entry,Garage Access,Storage Space
- Attic: Pull Down Stairs
- Has fireplace: No
Interior area
- Total structure area: 1,014
- Total interior livable area: 1,014 sqft
- Finished area above ground: 1,014
Property
Parking
- Total spaces: 4
- Parking features: Attached, Paved, Driveway, Garage Door Opener, Private, Asphalt
- Attached garage spaces: 2
- Has uncovered spaces: Yes
Features
- Exterior features: Rain Gutters, Lighting, Stone Wall
- Fencing: Partial,Chain Link
Lot
- Size: 0.46 Acres
- Features: Subdivided, Corner Lot
Details
- Parcel number: 73627
- Zoning: RA40
Construction
Type & style
- Home type: SingleFamily
- Architectural style: Ranch
- Property subtype: Single Family Residence
Materials
- Vinyl Siding
- Foundation: Concrete Perimeter
- Roof: Asphalt
Condition
- New construction: No
- Year built: 1961
Utilities & green energy
- Sewer: Septic Tank
- Water: Well
- Utilities for property: Cable Available
Green energy
- Energy efficient items: Windows
Community & neighborhood
Community
- Community features: Golf, Health Club, Library, Medical Facilities, Park, Private School(s), Near Public Transport, Shopping/Mall
Location
- Region: Danbury
- Subdivision: Pembroke
Price history
| Date | Event | Price |
|---|---|---|
| 5/15/2023 | Sold | $369,500+10.3%$364/sqft |
Source: | ||
| 4/11/2023 | Contingent | $335,000$330/sqft |
Source: | ||
| 3/28/2023 | Listed for sale | $335,000$330/sqft |
Source: | ||
Public tax history
Tax history is unavailable.
Neighborhood: 06811
Nearby schools
GreatSchools rating
- 5/10Hayestown Avenue SchoolGrades: K-5Distance: 1 mi
- 2/10Broadview Middle SchoolGrades: 6-8Distance: 1.8 mi
- 2/10Danbury High SchoolGrades: 9-12Distance: 0.5 mi
Schools provided by the listing agent
- Elementary: Hayestown
- Middle: Broadview
- High: Danbury
Source: Smart MLS. This data may not be complete. We recommend contacting the local school district to confirm school assignments for this home.

Get pre-qualified for a loan
At Zillow Home Loans, we can pre-qualify you in as little as 5 minutes with no impact to your credit score.An equal housing lender. NMLS #10287.
Sell for more on Zillow
Get a free Zillow Showcase℠ listing and you could sell for .
$461,800
2% more+ $9,236
With Zillow Showcase(estimated)
$471,036
