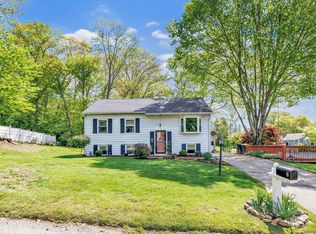New Construction In Small Sub-Division. Master On Main With Jacuzzi. Hw First Floor. Utility With Washer & Dryer. Bonus Room 2Nd With Closet Deck Off Rear. 10 Ac In Rear Open Space.
This property is off market, which means it's not currently listed for sale or rent on Zillow. This may be different from what's available on other websites or public sources.

