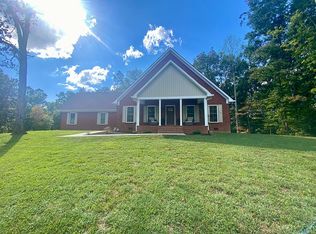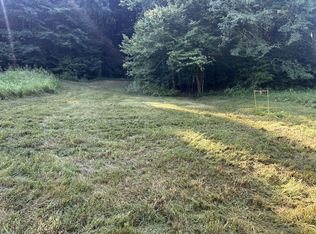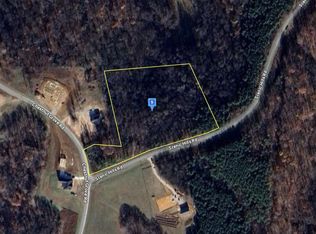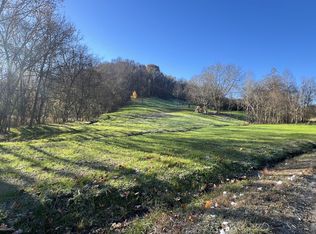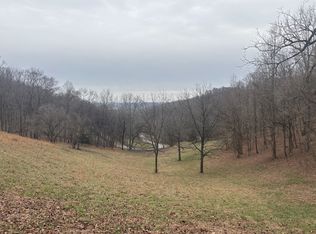Conveniently located about 10 min from both downtown Pulaski and I-65. Excellent, level building site in a super cute, large tract neighborhood. New & newer construction all around in this up and coming historic town! Approx 2 acres cleared and cut, as well as surveyed and soil tested for 4 bedrooms. Several more acres could be easily cleared if looking for more open space. Right side property line is clearly marked. Pink paint indicates left side boundary at road. View the slideshow! https://listings.clearlensphotography.com/sites/mnpzxjm/unbranded
Active
Price cut: $20K (12/3)
$165,000
0 Chestnut Grove Rd, Pulaski, TN 38478
--beds
--baths
12.37Acres
Unimproved Land
Built in ----
12.37 Acres Lot
$-- Zestimate®
$--/sqft
$-- HOA
What's special
- 201 days |
- 280 |
- 29 |
Zillow last checked: 8 hours ago
Listing updated: January 15, 2026 at 06:29pm
Listing Provided by:
Lauren Sullivan 615-289-8610,
Onward Real Estate 615-234-5180
Source: RealTracs MLS as distributed by MLS GRID,MLS#: 2941652
Facts & features
Interior
Interior area
- Total structure area: 0
Video & virtual tour
Property
Lot
- Size: 12.37 Acres
- Features: Cleared, Level, Rolling Slope, Wooded
- Topography: Cleared,Level,Rolling Slope,Wooded
Details
- Parcel number: 108 02510 000
- Zoning: RES
- Special conditions: Standard
- Wooded area: 435600
Utilities & green energy
- Sewer: Septic Tank
- Water: Private
- Utilities for property: Water Available
Community & HOA
HOA
- Has HOA: No
Location
- Region: Pulaski
Financial & listing details
- Annual tax amount: $411
- Date on market: 7/14/2025
- Inclusions: Land Only
- Road surface type: Asphalt
Estimated market value
Not available
Estimated sales range
Not available
Not available
Price history
Price history
| Date | Event | Price |
|---|---|---|
| 12/3/2025 | Price change | $165,000-10.8% |
Source: | ||
| 11/13/2025 | Price change | $185,000+3.4% |
Source: | ||
| 9/19/2025 | Price change | $179,000-5.5% |
Source: | ||
| 7/14/2025 | Price change | $189,500+92.4% |
Source: | ||
| 6/16/2025 | Price change | $98,500-83.3% |
Source: | ||
Public tax history
Public tax history
Tax history is unavailable.BuyAbility℠ payment
Estimated monthly payment
Boost your down payment with 6% savings match
Earn up to a 6% match & get a competitive APY with a *. Zillow has partnered with to help get you home faster.
Learn more*Terms apply. Match provided by Foyer. Account offered by Pacific West Bank, Member FDIC.Climate risks
Neighborhood: 38478
Nearby schools
GreatSchools rating
- 5/10Minor Hill SchoolGrades: PK-8Distance: 7.5 mi
- 4/10Giles Co High SchoolGrades: 9-12Distance: 5.4 mi
Schools provided by the listing agent
- Elementary: Minor Hill School
- Middle: Minor Hill School
- High: Giles Co High School
Source: RealTracs MLS as distributed by MLS GRID. This data may not be complete. We recommend contacting the local school district to confirm school assignments for this home.
- Loading
