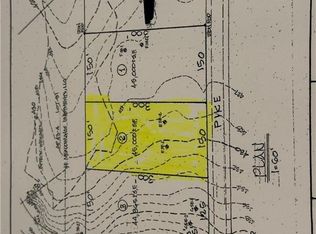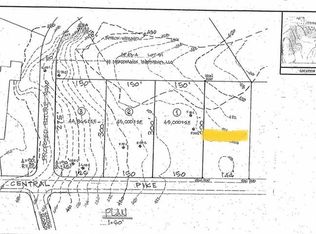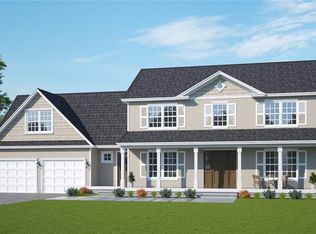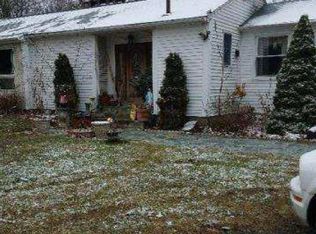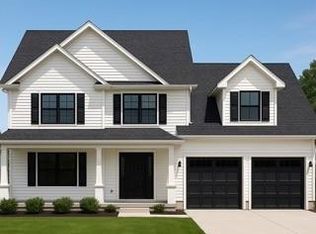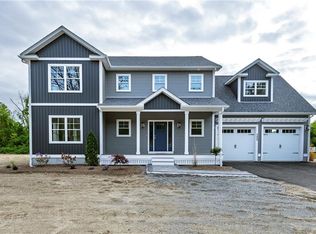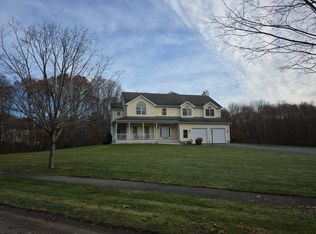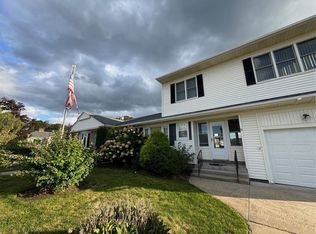Welcome to your Dream Home! This beautifully designed 4 bedroom 3.5 bath custom designed home has over 3,000 sq. ft. of living area perfectly situated on 1 acre of manicured land. This home will feature an open floor plan, gourmet kitchen and high end finished throughout. The exterior will have over 1,000 sq. ft. of decks and covered porches along with an outdoor fireplace. There will also be an oversized 2 car garage and a large basement with a walkout perfect for additional living space. Great opportunity to work with a design Builder to customize home or build to suit.
New construction
$1,199,000
0 Central Ave, Johnston, RI 02919
4beds
3,000sqft
Est.:
Single Family Residence
Built in 2025
1.03 Acres Lot
$1,195,600 Zestimate®
$400/sqft
$-- HOA
What's special
Outdoor fireplaceGourmet kitchenOpen floor plan
- 59 days |
- 92 |
- 4 |
Zillow last checked: 8 hours ago
Listing updated: October 27, 2025 at 09:33pm
Listed by:
Michael Veltri 401-465-3727,
eXp Realty LLC
Source: StateWide MLS RI,MLS#: 1398155
Tour with a local agent
Facts & features
Interior
Bedrooms & bathrooms
- Bedrooms: 4
- Bathrooms: 4
- Full bathrooms: 3
- 1/2 bathrooms: 1
Bathroom
- Features: Bath w Tub & Shower
Heating
- Bottle Gas, Central Air, Hot Air
Cooling
- Central Air
Appliances
- Included: Electric Water Heater
Features
- Wall (Plaster), Plumbing (Mixed), Insulation (Ceiling), Insulation (Floors), Insulation (Unknown)
- Flooring: Ceramic Tile, Hardwood
- Basement: Full,Walk-Out Access,Unfinished,Utility
- Number of fireplaces: 1
- Fireplace features: Brick
Interior area
- Total structure area: 3,000
- Total interior livable area: 3,000 sqft
- Finished area above ground: 3,000
- Finished area below ground: 0
Property
Parking
- Total spaces: 10
- Parking features: Attached
- Attached garage spaces: 2
Accessibility
- Accessibility features: Complete Handicapped Fixtures, Other
Lot
- Size: 1.03 Acres
Details
- Zoning: R40
Construction
Type & style
- Home type: SingleFamily
- Architectural style: Contemporary,Ranch
- Property subtype: Single Family Residence
Materials
- Plaster, Shingles, Vinyl Siding
- Foundation: Concrete Perimeter
Condition
- New construction: Yes
- Year built: 2025
Utilities & green energy
- Electric: 200+ Amp Service, Circuit Breakers
- Sewer: Septic Tank
- Utilities for property: Water Connected
Community & HOA
Community
- Features: Near Public Transport, Commuter Bus, Golf, Highway Access, Hospital, Interstate, Private School, Public School, Railroad, Restaurants, Schools, Near Shopping
HOA
- Has HOA: No
Location
- Region: Johnston
Financial & listing details
- Price per square foot: $400/sqft
- Date on market: 10/17/2025
- Inclusions: Home is not built yet - buyer has the option to customize or choose another house plan.
Estimated market value
$1,195,600
$1.14M - $1.26M
$4,568/mo
Price history
Price history
| Date | Event | Price |
|---|---|---|
| 10/17/2025 | Listed for sale | $1,199,000$400/sqft |
Source: | ||
| 10/17/2025 | Listing removed | $1,199,000$400/sqft |
Source: | ||
| 7/18/2025 | Listed for sale | $1,199,000$400/sqft |
Source: | ||
| 7/17/2025 | Listing removed | $1,199,000$400/sqft |
Source: | ||
| 10/16/2024 | Listed for sale | $1,199,000+499.5%$400/sqft |
Source: | ||
Public tax history
Public tax history
Tax history is unavailable.BuyAbility℠ payment
Est. payment
$6,238/mo
Principal & interest
$4649
Property taxes
$1169
Home insurance
$420
Climate risks
Neighborhood: 02919
Nearby schools
GreatSchools rating
- NAEarly Childhood CenterGrades: KDistance: 1.5 mi
- 5/10Nicholas A. Ferri Middle SchoolGrades: 6-8Distance: 1.5 mi
- 6/10Johnston Senior High SchoolGrades: 9-12Distance: 1.6 mi
- Loading
- Loading
