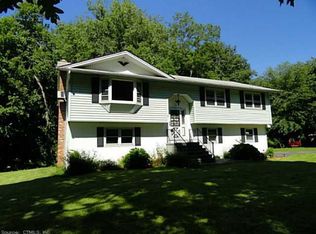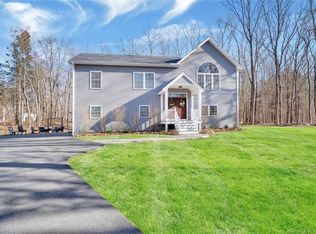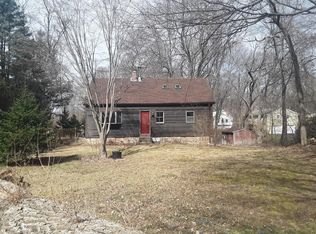Beautiful under construction contemporary Raised Ranch 2,208 +- sq. ft. of finished living space. The open floor plan Great Room - Kitchen - Dining Area features a majestic cathedral ceiling, custom kitchen granite counters and island - the epitome of modern maintenance free home ownership. The Master Bedroom suite and two large bedrooms present to the owner inviting private space with 9' ceilings for an openness not seen in a typical Raised Ranch. The lower level features a HUGE 608 +- sq. ft. finished family entertainment room perfect for state of the art over-sized flat-screen TV and entertainment center. This space could also function as an in-law unit and includes the 3rd full bathroom. The lower level has a 2-car garage. Located in an established neighborhood convenient to schools, library, senior center, quaint New England Village Center and recreational opportunities including Seamster Park children's playscape at Memorial School, Airline Trail for walking, jogging or biking, Sears Park on Lake Pocotopaug. All this in a quiet home setting with a very private yard. Convenient to Rts. 16, 66, 2 & 9 with easy commutes to Middletown, Hartford and New London areas. Closing could take place in 60 to 90 days. ACT NOW to incorporate you specific details and features into the finished home.
This property is off market, which means it's not currently listed for sale or rent on Zillow. This may be different from what's available on other websites or public sources.



