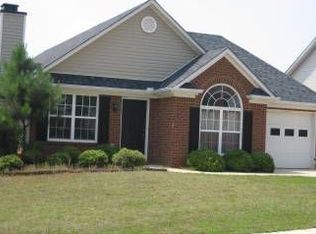Find your perfect retreat at The Farms of Brownwood Estates. Good looks are in abundance in this attractive Craftsman house plan. The home has all the most popular features including a split bedroom layout and an open floor plan. A bar top at the kitchen island keeps kitchen clutter out of sight and offers casual seating at the same time. Dine outdoors on the vaulted covered porch or just relax in the shade in your chaise lounge. Every bedroom comes with a walk-in closet and bedrooms 2 and 3 each have a private dressing area with sink. Home features many more upgrade, including wireless security! Photos are of the home plan being constructed, not of actual subject property. Features may vary.
This property is off market, which means it's not currently listed for sale or rent on Zillow. This may be different from what's available on other websites or public sources.
