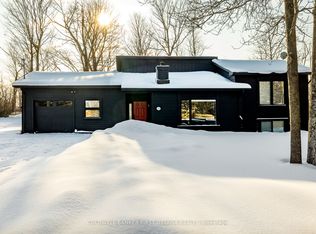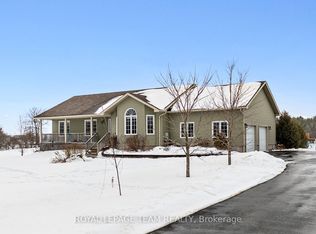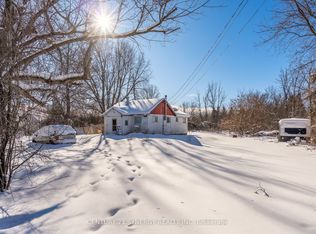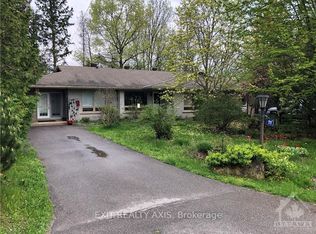TO BE BUILT *Tarion Home Warranty* 3+ bdrm home features a walk-out bsmt / ICF Foundation. The main floor is an Open Concept with a vaulted ceiling accompanied by large windows and a patio door allowing for lots of natural light. The Patio door leads to a deck. Island in the kitchen, propane F/P in the living area, Primary bedroom has a walk-in closet and a 3pc bath ensuite. Main floor Laundry with cabinets and countertop. The other 2 bedrooms are on the East side with closets and a 4 pc bath between them. Engineered hardwood throughout the main floor & foyer. Ceramic tile in the baths. The lower level features 8'6" ceilings, laminate flooring, patio door+large windows, Utility rm, roughed-in 3rd bath & 2 unfinished bdrms. Per Form 244 24 hours irrevoc on all offers.
This property is off market, which means it's not currently listed for sale or rent on Zillow. This may be different from what's available on other websites or public sources.



