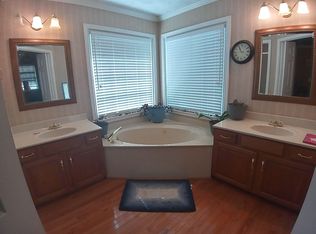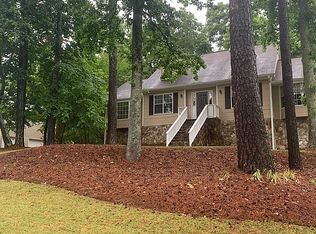Introducing Evo Universal’s Container Home on Wheels - the 1 bathroom studio container home! This compact and stylish dwelling is perfect for those seeking a minimalist lifestyle or looking for a secondary vacation home. This home is completely off-grid and totally electric with zero carbon emissions! Featuring a sleek and modern design, this container home is constructed from a repurposed shipping container and sits on a trailer frame for easy mobility. The interior is well-lit and spacious, with a full bathroom, kitchenette, and ample storage space. The home is heated and cooled by a mini-split system, ensuring maximum comfort no matter the weather. The exterior is finished with a durable and low-maintenance metal siding, while the interior boasts a contemporary finish with high-end finishes and fixtures. The home is built to withstand the elements and is equipped with a rainwater collection system, making it the perfect off-grid retreat. Whether you're looking to downsize, travel, or simply want a unique and sustainable living space, the 1 bathroom studio container home is sure to exceed your expectations. Our tiny homes are professionally built with the highest quality materials at our prefabrication facility in Cartersville, GA. ? This container home on wheels or CHOW is 8 feet wide by 20 feet long by 8.5 feet tall with a full bed, kitchen, and bathroom. The Evo CHOW sleeps two adults. ? Our EVO CHOWs have many features: ? 148 square feet of heated living space Studio with private bathroom Composting toilet (no need for black water tank) 4.0 Gal electric tankless water heater Triple Axle trailer 15,600 lbs rated w/ electric brakes full lights and RV leveling jacks Closed cell spray foam insulation on floor, walls, and ceiling Full-size front door w/ deadbolt lock Aluminum windows Waterproof luxury vinyl plank flooring Full Kitchen: cabinets, fridge, countertop & stove burners, sink, storage Full Bathroom: shower enclosure, vanity, sink, ceiling light with vent fan LED lights and 5 electrical outlets Rooftop AC Unit with heat pump & remote Low-flow faucets 30-gallon greywater tank, 28-gallon clean water tank
This property is off market, which means it's not currently listed for sale or rent on Zillow. This may be different from what's available on other websites or public sources.

