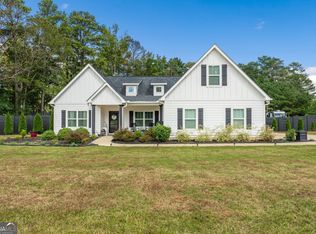Fabulous RANCH!!! On 3.04 acres, this home offers the BEST in floor plans! Large open living spaces (you have to see this island!!) Lots of natural light. Formal Dining Room, split bedroom plan offers privacy for owners suite. Upstairs is an additional bedroom and full bath. Covered porch makes excellent outdoor living space! We have more lots and more home plans to choose from. Move right into this home or build a custom home with our builder choosing your own personal options.
This property is off market, which means it's not currently listed for sale or rent on Zillow. This may be different from what's available on other websites or public sources.

