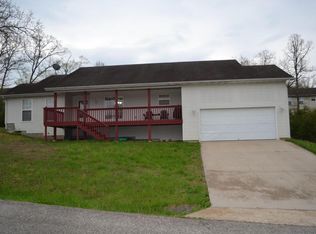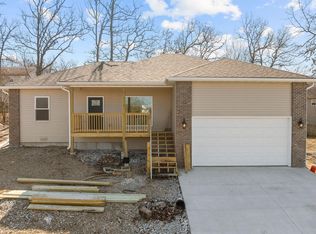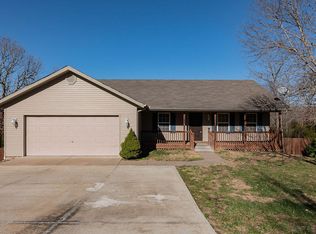Clear Cove Landing is getting another incredible home. Very close to Table Rock Lake!! The Greenwood Split Foyer floor plan features over 1500 sq ft finished including 3 bedrooms, 3 full bathrooms, Vaulted Ceiling in Great Room, lower level family and 2 Car garage. This home will be started early 2021 with planned completion early summer. Taxes on multiple lots lot 33 only lot included in sale pictures are of same floor plan built elsewhere, features and colors will vary, virtual tour only an example. Please refer to standard features and documents in documents section for further information.
This property is off market, which means it's not currently listed for sale or rent on Zillow. This may be different from what's available on other websites or public sources.



