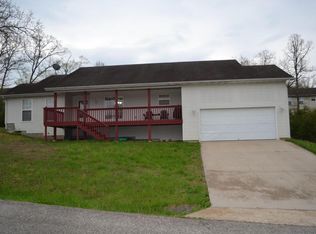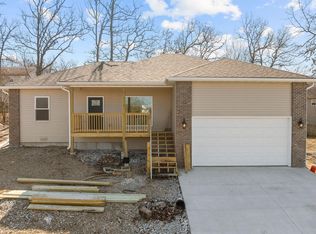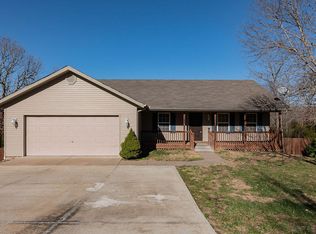New construction on a Lake lot, what more could you want? The Brianna 2 Finished basement is a spacious split bedroom floor plan featuring 2522 sq. ft. 5-bedroom 3-bath with a 2-car garage with open family room sure to please your living needs. See virtual tour of similar home built elsewhere in photo section of listing. This home is planned to be built in an established subdivision with Table Rock Lake in your back yard
This property is off market, which means it's not currently listed for sale or rent on Zillow. This may be different from what's available on other websites or public sources.



